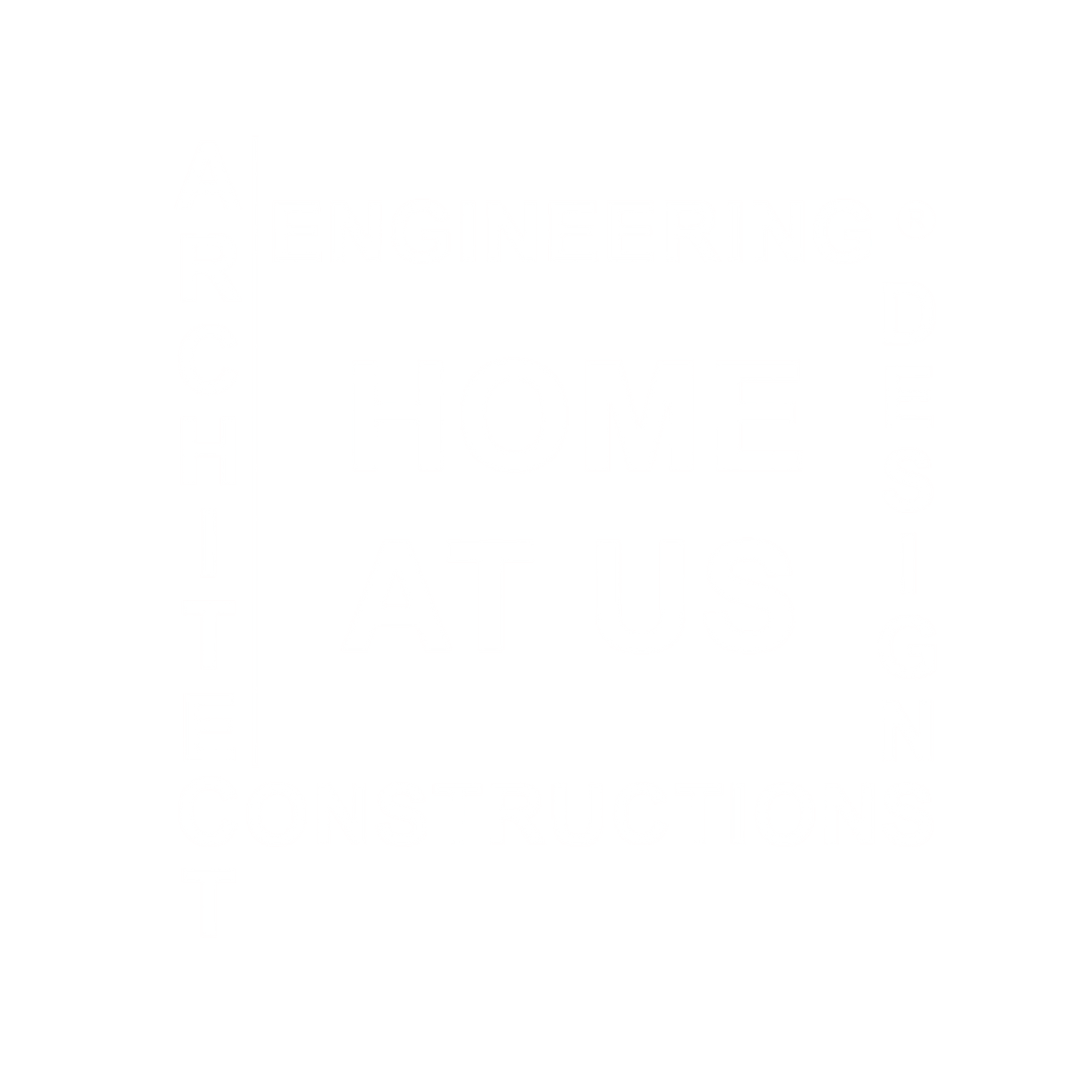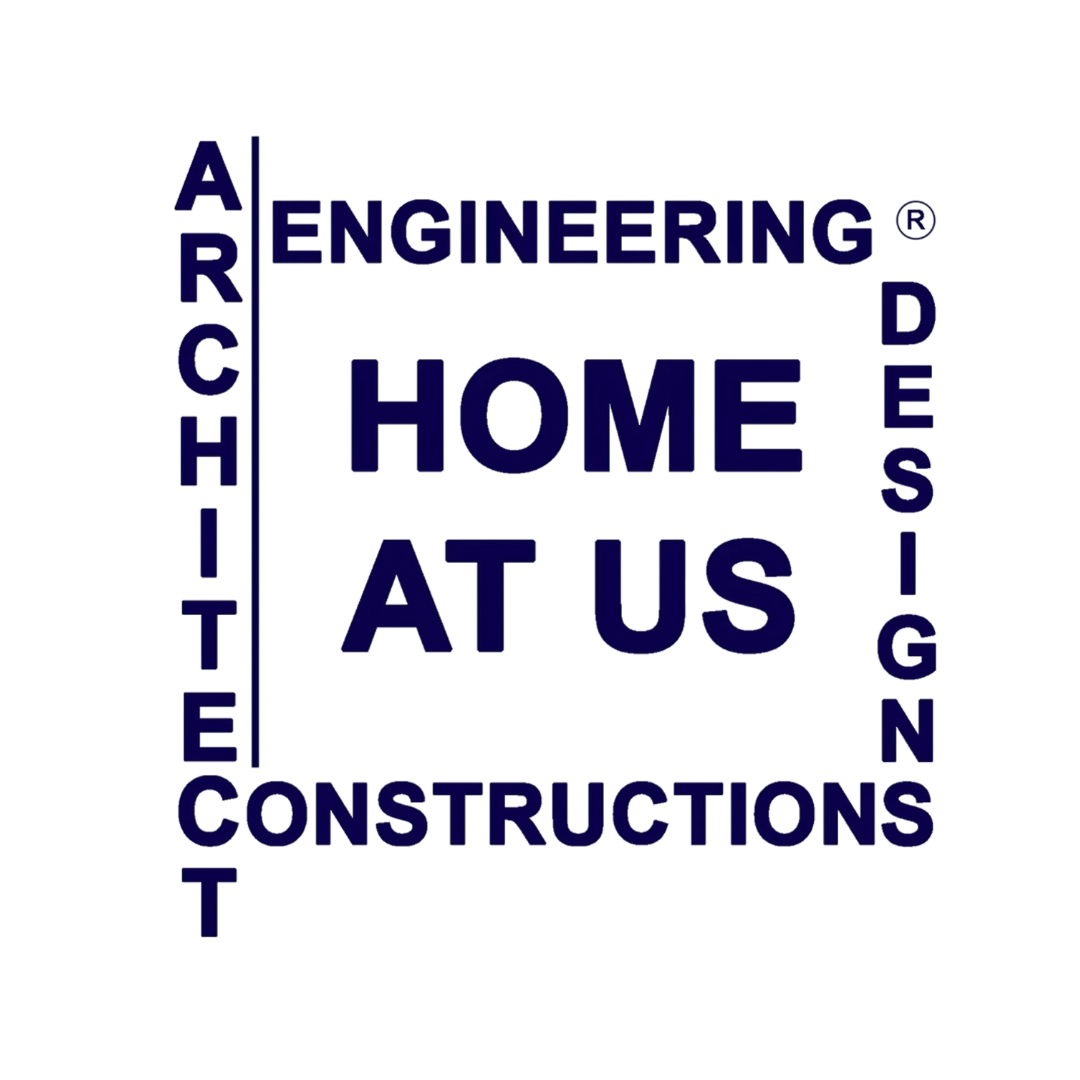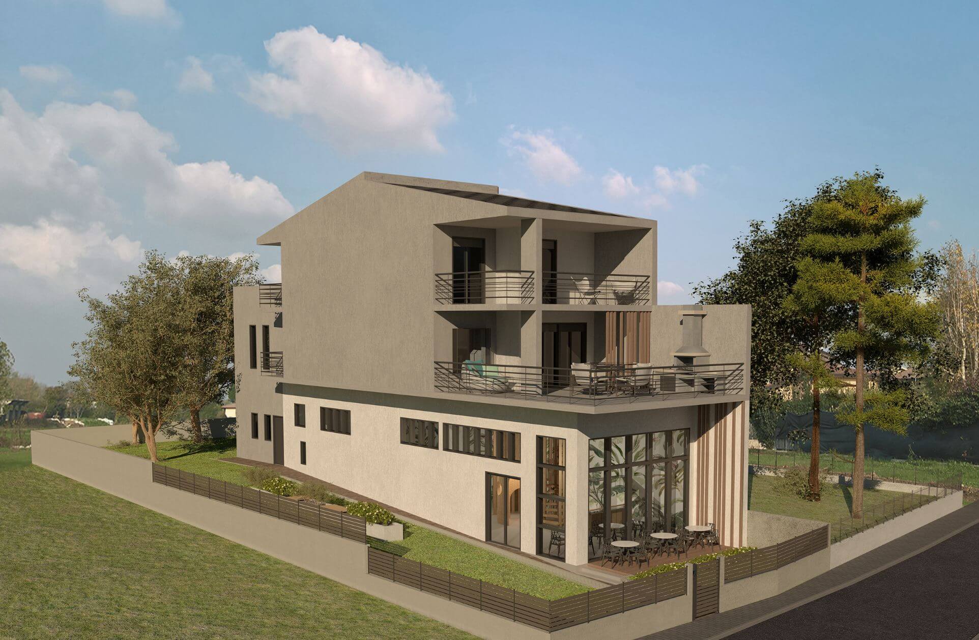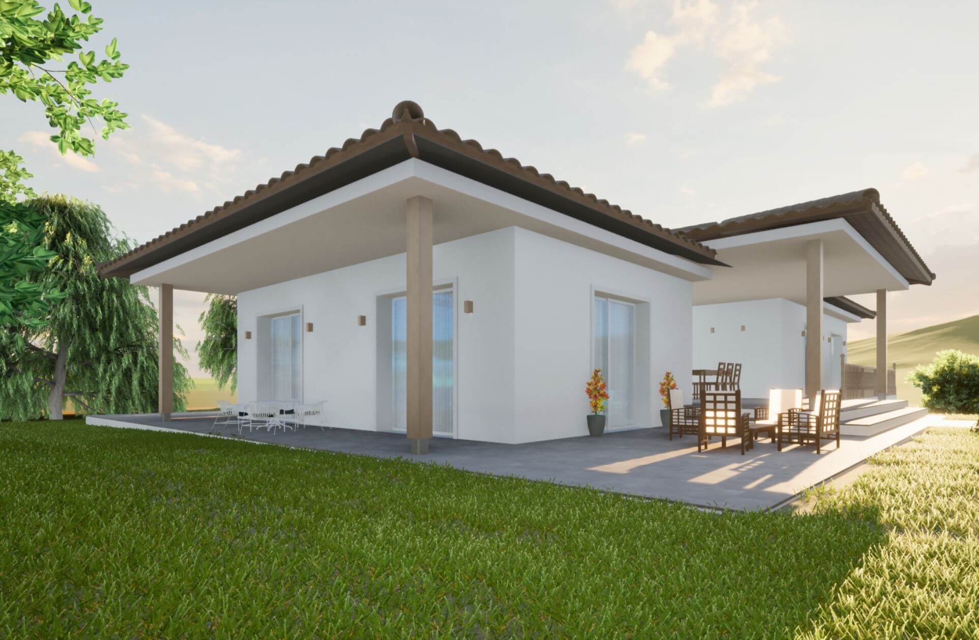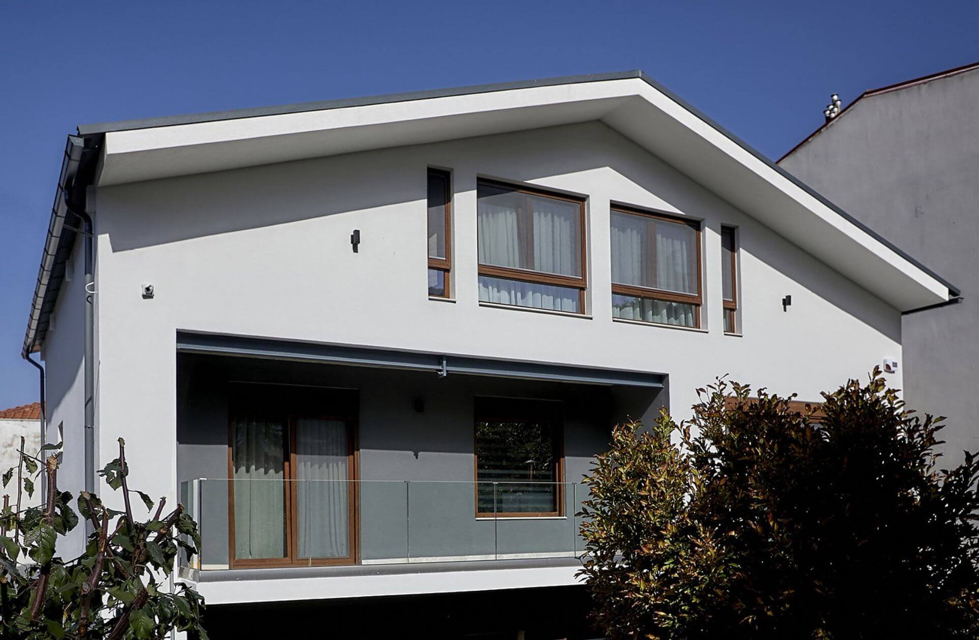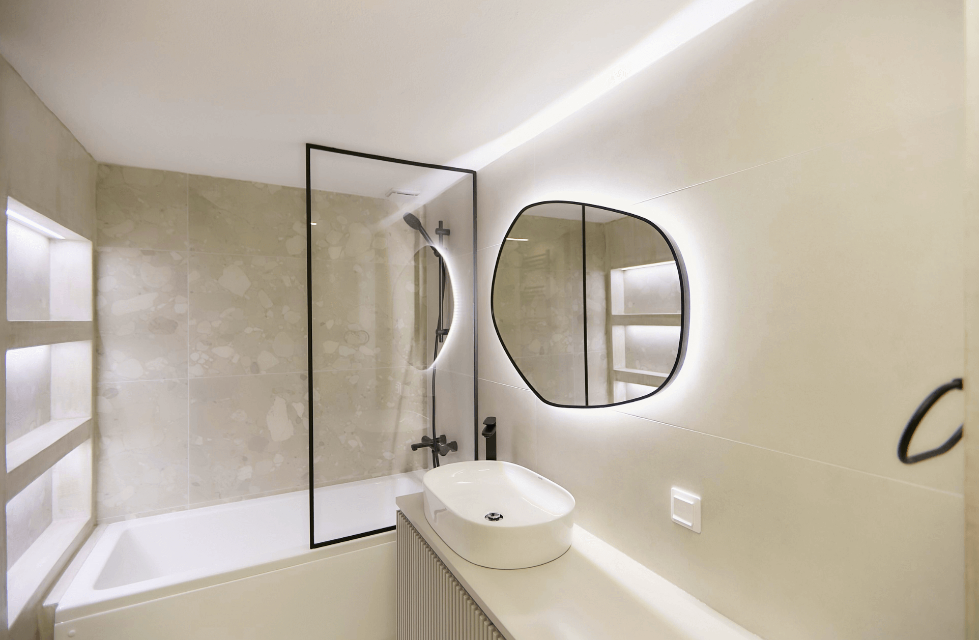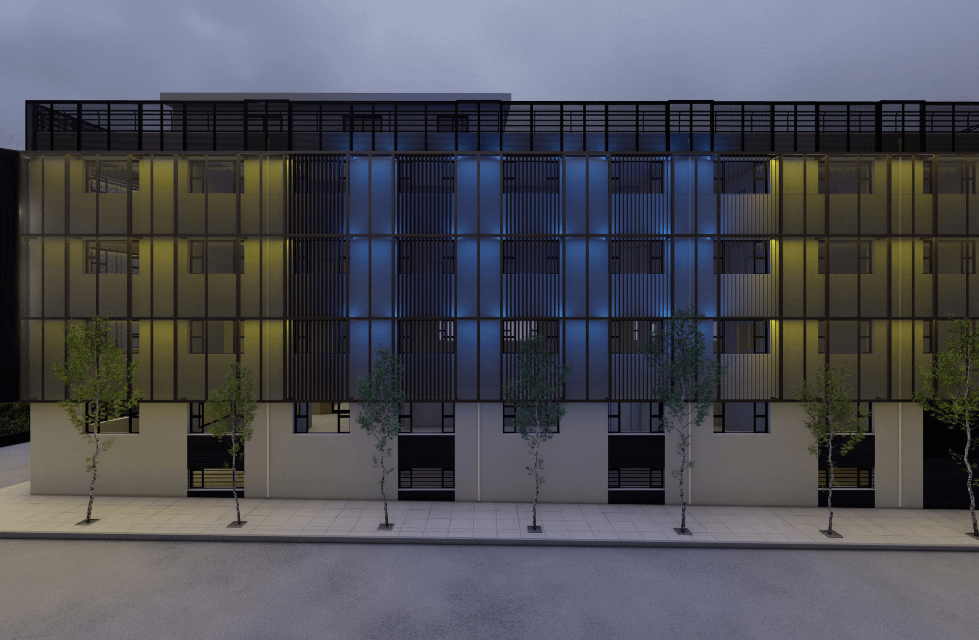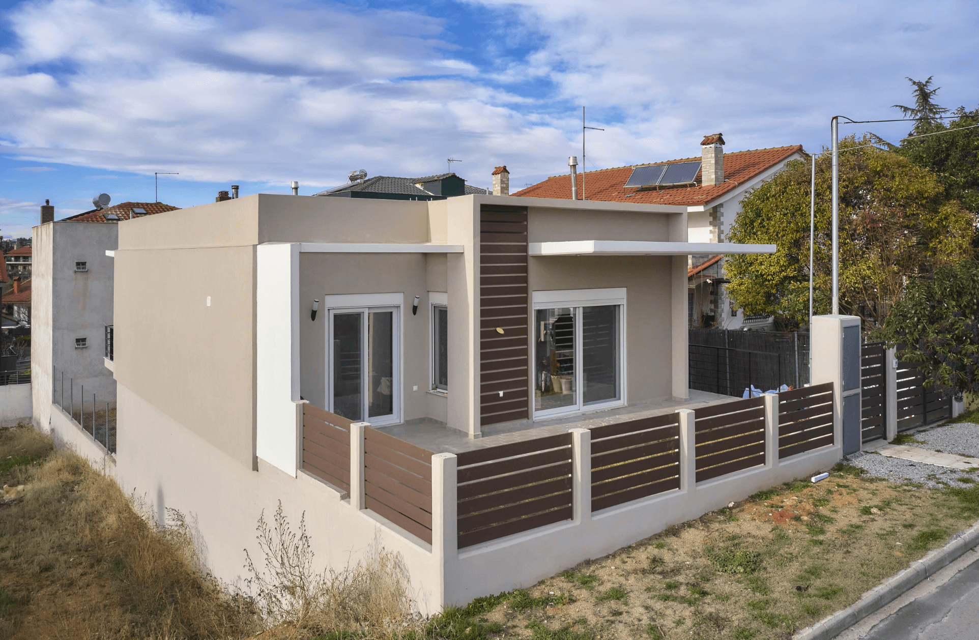Architectural design
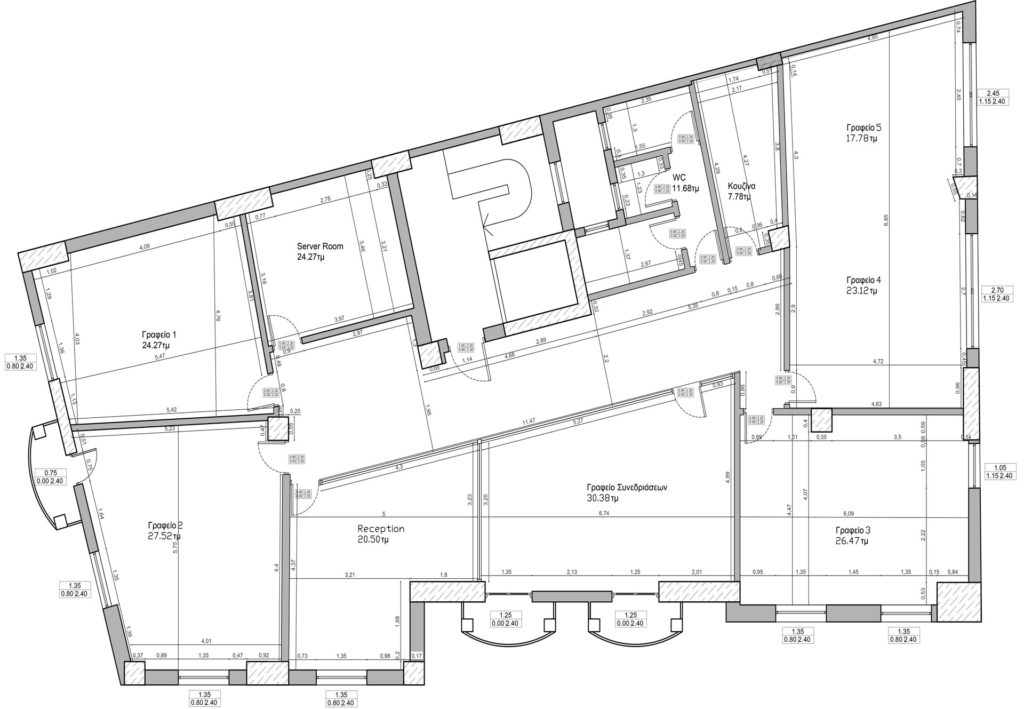
The preparation of an architectural design is an important process, as it combines the needs and desires of the customer with a range of objective parameters that must be taken into consideration by the architect.
The preparation of an architectural design takes into account the New Building Regulation (Greek NOK) as well as the Building Code.
It includes the location and orientation of the building on the plot, the coverage diagram, the elevations and floor plans, the dimensions and the configuration of the building’s interior spaces.
It also includes the energy performance study, which depicts the energy behaviour of the building.
At the architectural design stage, it is necessary to collaborate with the customer in order to accurately reflect the customer’s needs and everything else that is important for the completion of the study.
Our company undertakes the preparation of architectural designs.
After the design stage has been completed, our team proceeds to the architectural design and designs the building with all the details that will highlight the customer’s wishes, all technical characteristics, as well as the characteristics of the microclimate of the region, in order to create an environmentally friendly building.
The architectural designs we prepare include:
– Coverage diagram,
– Elevations, floor plans, sections,
– Detailed drawings,
– Technical Description
When the architectural design has been completed we create three-dimensional photorealistic images, so that the customer can see what the final project will look like.
Before preparing the architectural design, we provide to the customer the financial offer that states the relevant cost and what it includes.
