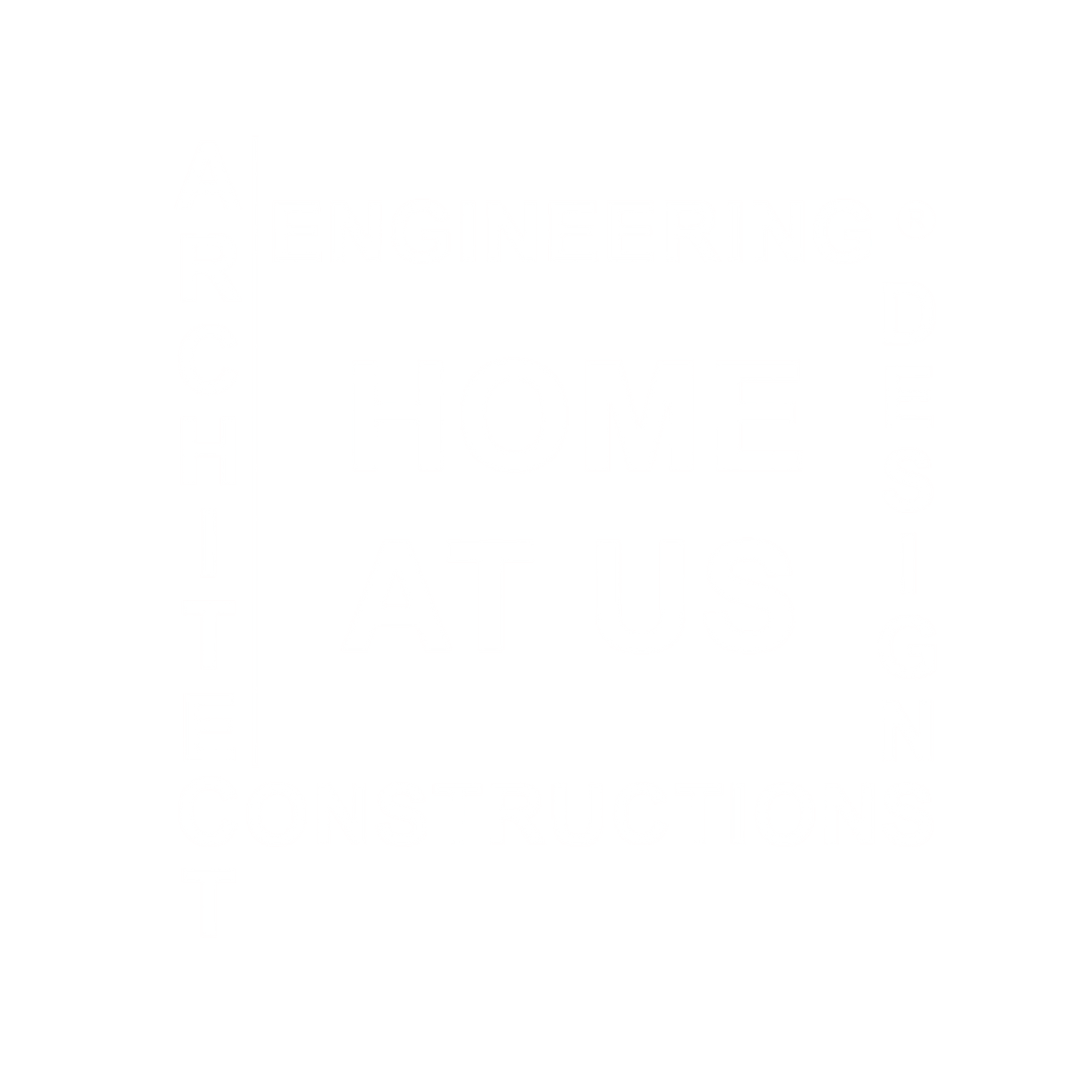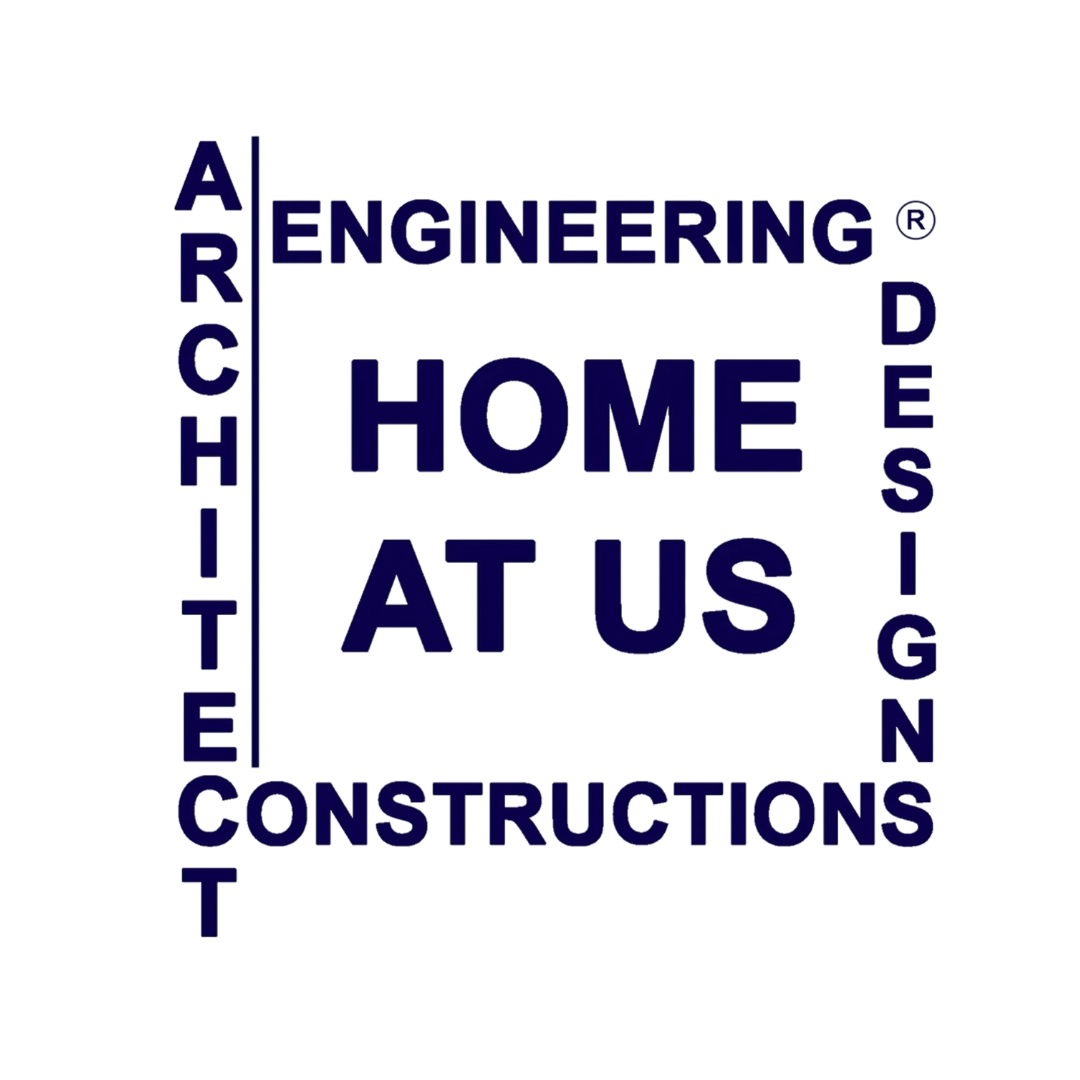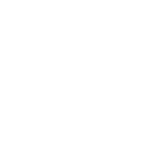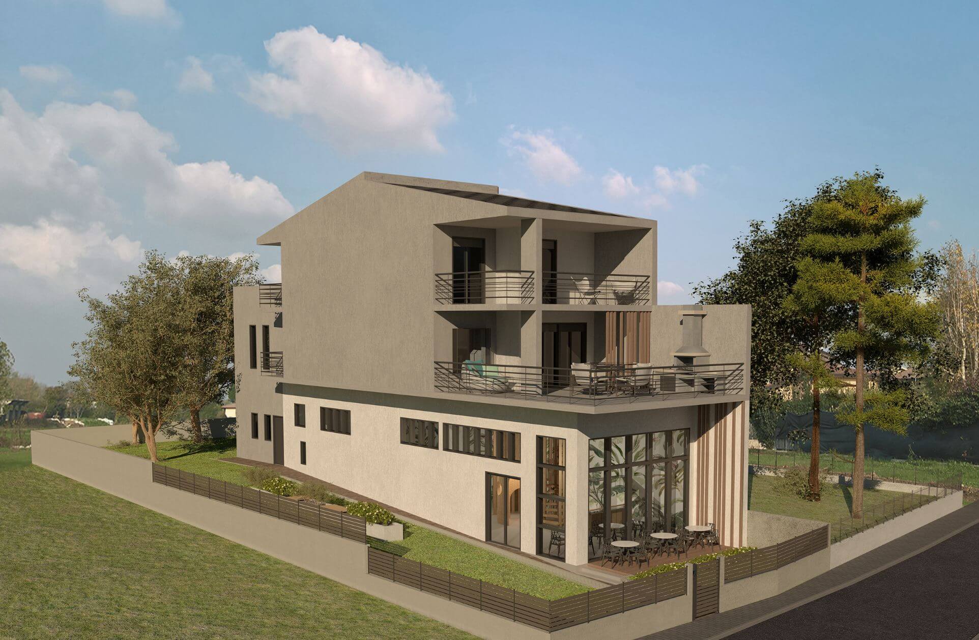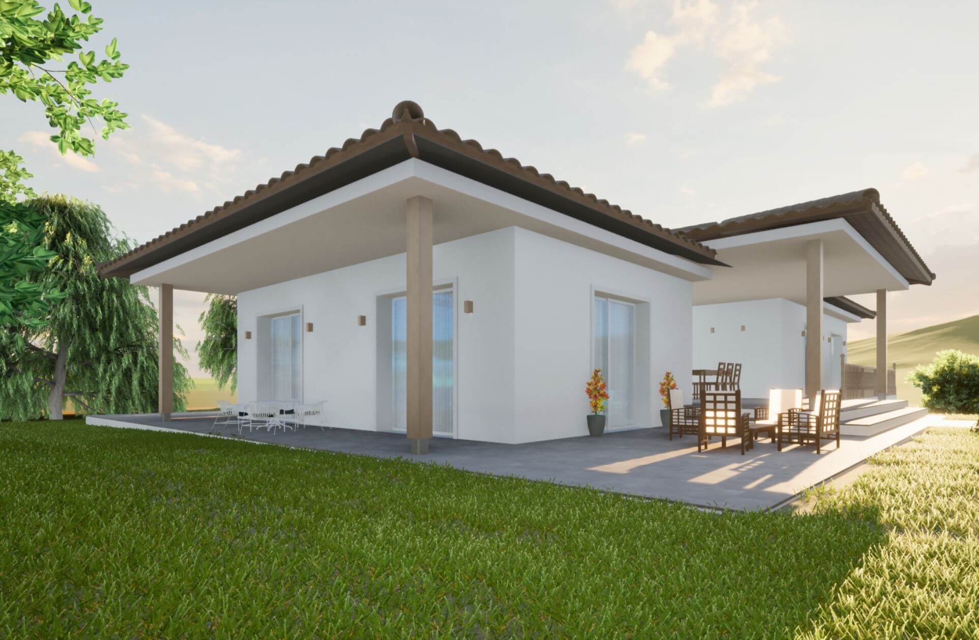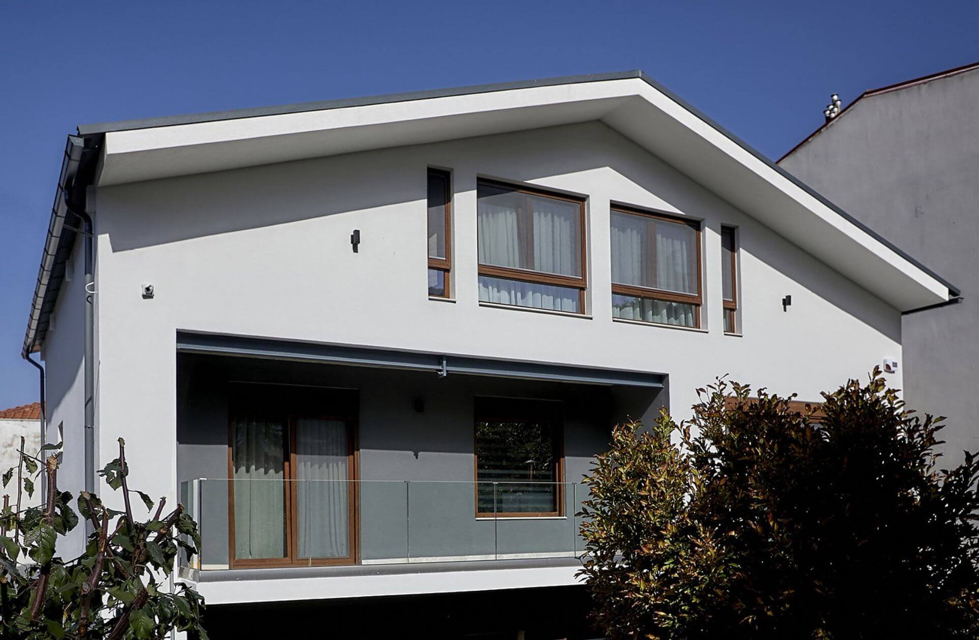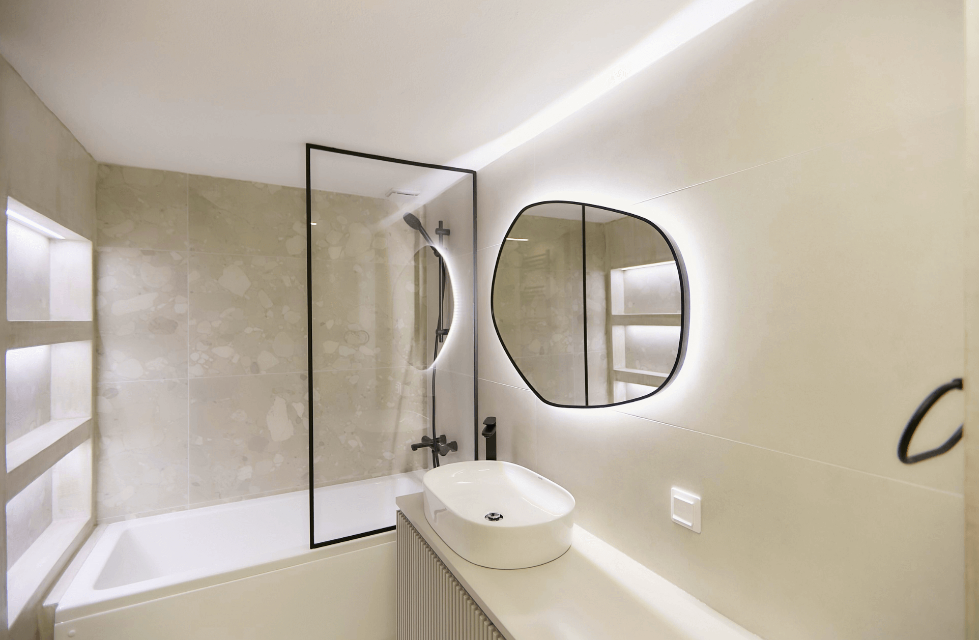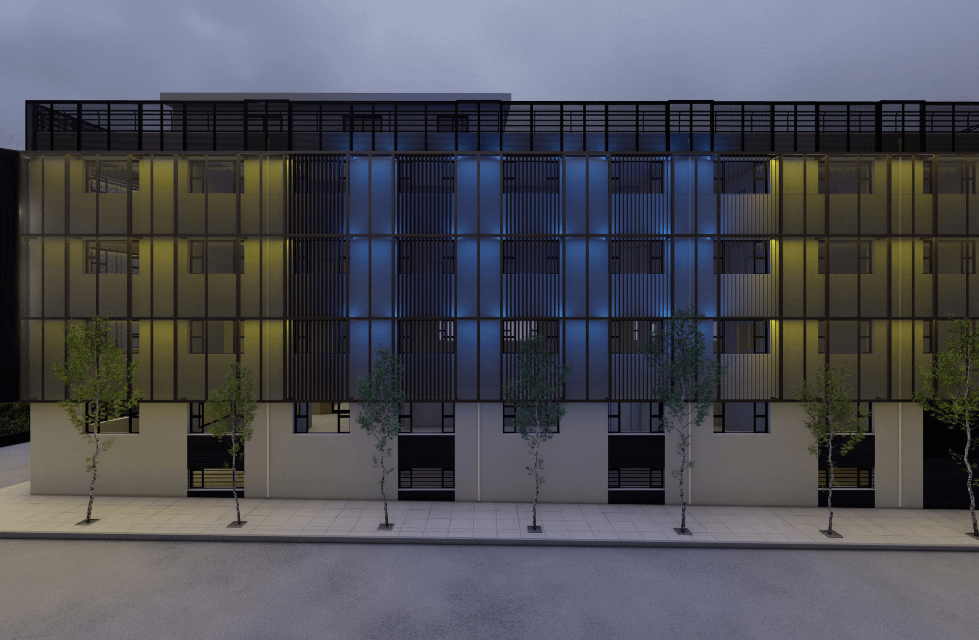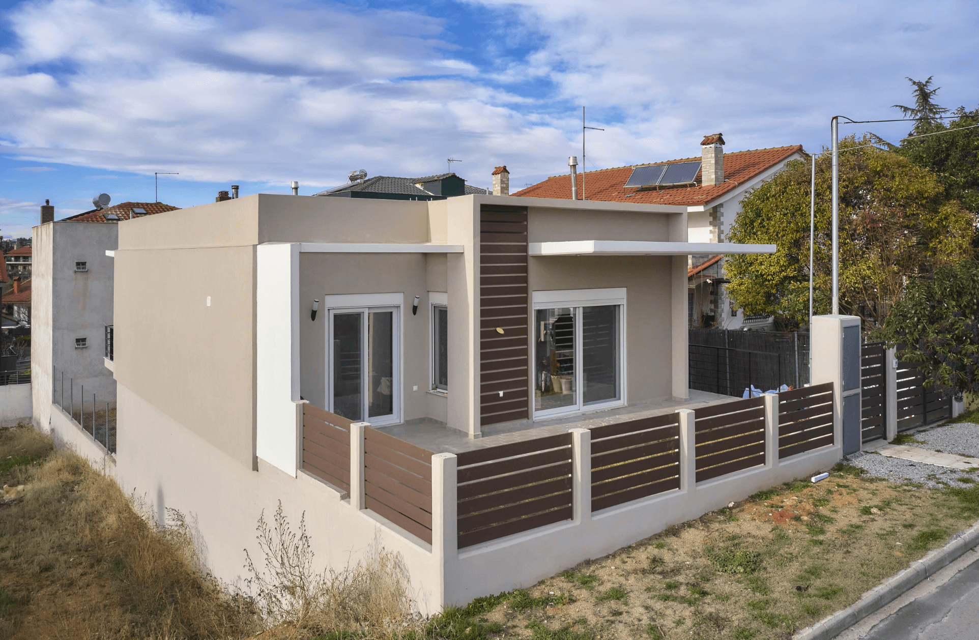Study
Our company undertakes to prepare all studies required for the completion of a project. The members of our team are familiar with the relevant legislation and are constantly informed of any changes; they cooperate with engineers of various specialities and are continuously trained on issues related to both the preparation of each study as well as the knowledge of the appropriate design software, since we always use the appropriate technology.
- DESIGN
The first phase of a project is the design. We start the design of a project by taking into account two basic parameters: the customer’s needs and the way of designing the functionality of these needs. Particular attention is paid to the particularities of the surroundings and the area concerned, as well as to the characteristics of the plot.
- ARCHITECTURAL DESIGN
The preparation of an architectural design is an important process, as it combines the needs and desires of the customer with a range of objective parameters that must be taken into consideration by the architect. The preparation of an architectural design takes into account the New Building Regulation (Greek NOK) as well as the Building Code.
