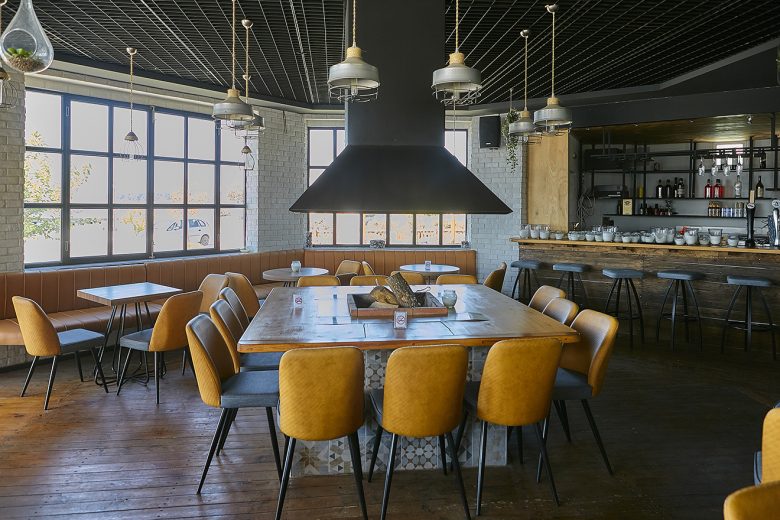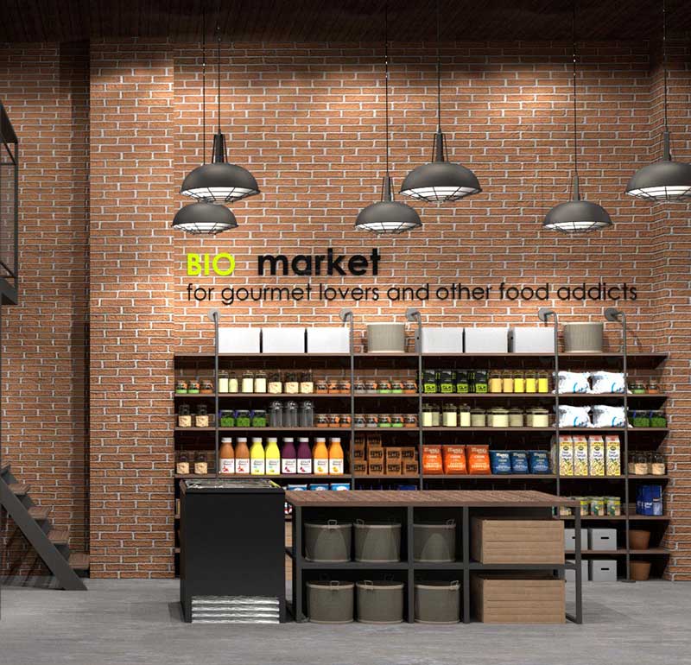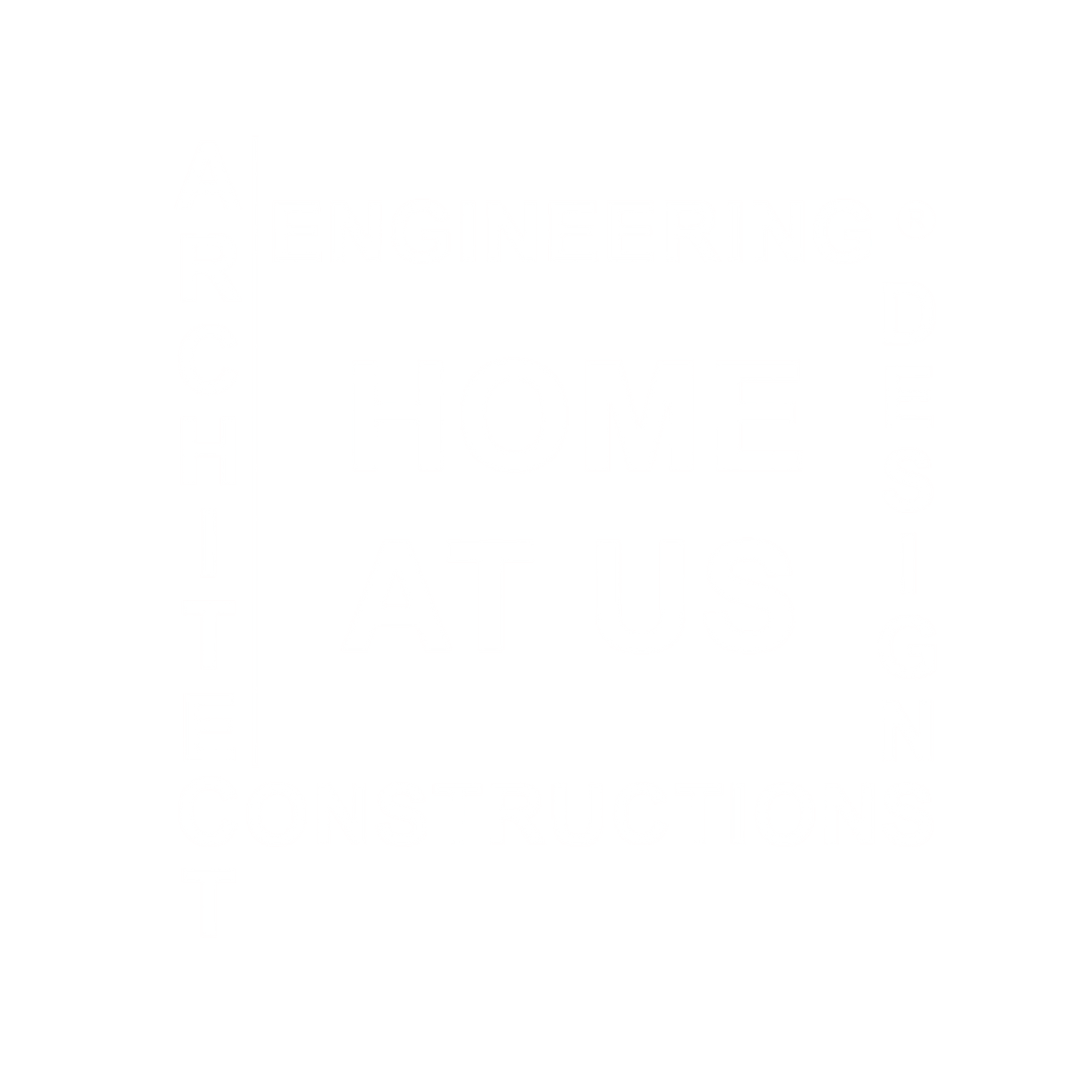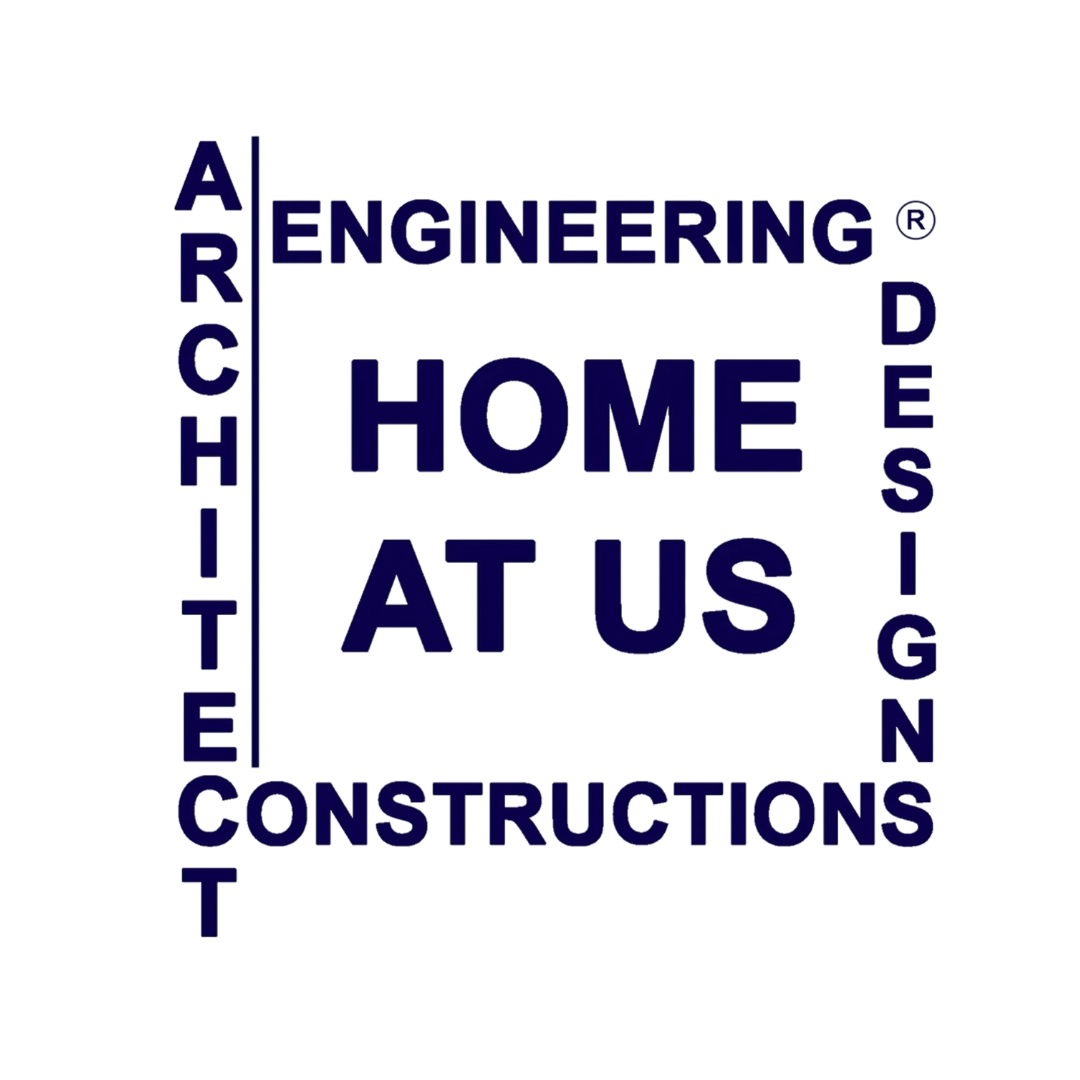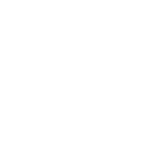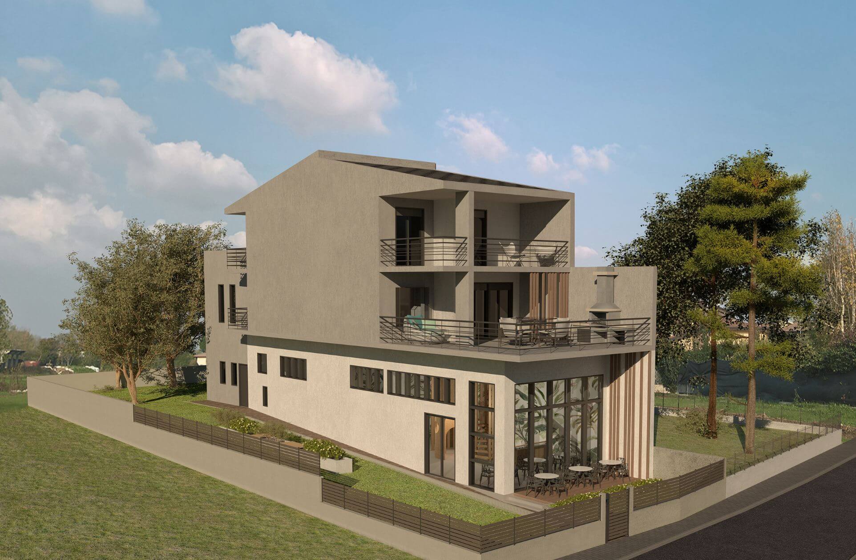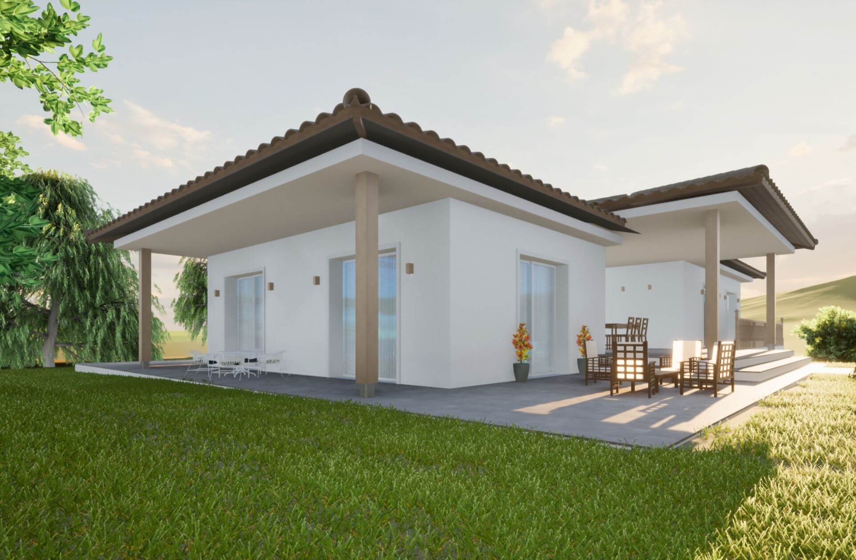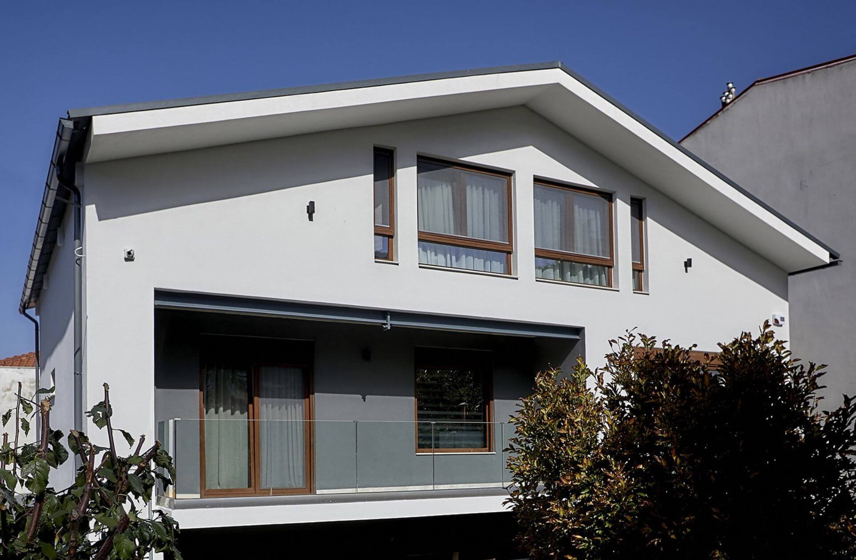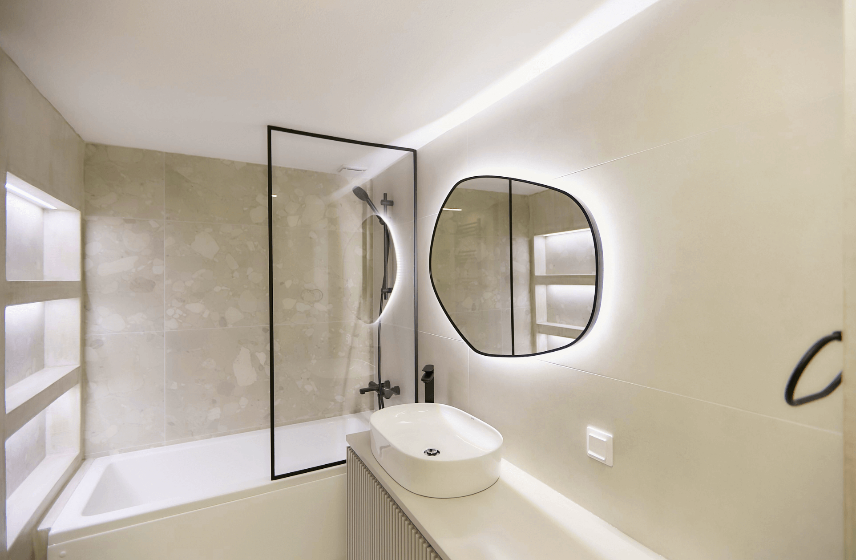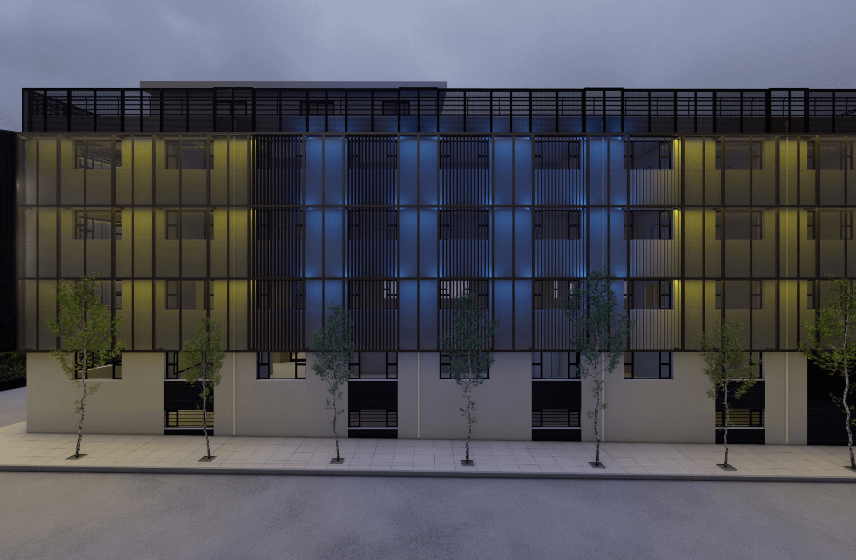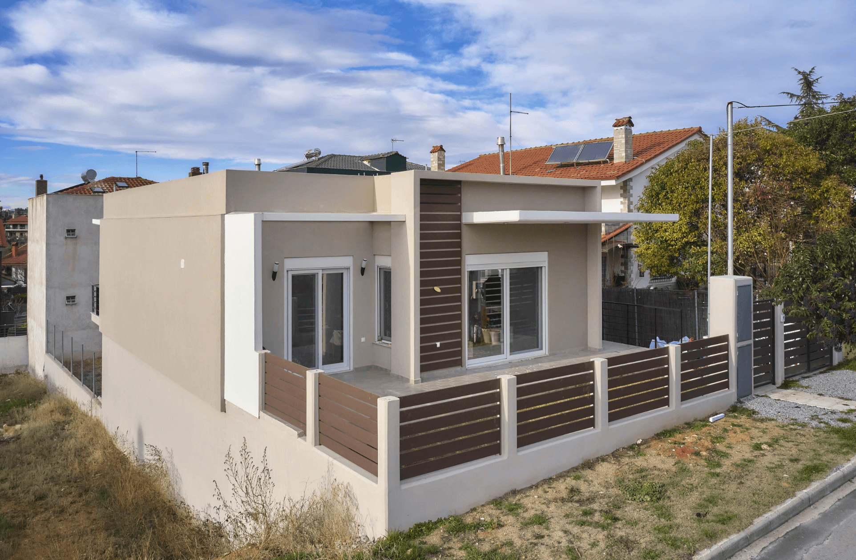Construction of professional spaces
The construction of professional spaces is an important process, since we must ensure not only the aesthetic and functional outcome, but also the commercial properties of the premises. Professional spaces generate revenue for their owners and improve their business activities, so they should be designed and constructed with a view to ensuring trade rules, employee ergonomics, as well as safety for both employees and customers.
The relevant procedure is as follows:
1
We inspect the property, take measurements and secure the necessary authorisations or anything else that may be required by law.
2
We proceed with the issuance of a license for the company.
In cooperation with the customer / owner of the future business, we record the needs, wishes and desired style for the professional spaces and proceed to the planning and preparation of the architectural design and any other necessary study,
3
When the architectural design has been completed, we create 3D photorealistic images so that the customer can see what the space we will build will look like
4
After the completion of the architectural design we proceed with the preparation of the budget and the schedule, which are made available to the customer. When the customer accepts the budget and schedule, we sign a private agreement.
5
After the signing of the agreement, construction starts. During construction, we constantly supervise each phase of the project with the help of competent engineers.
6
A written offer is provided for any extra works requested by the customer.
The relevant procedure is as follows:
- We inspect the property, take measurements and secure the necessary authorisations or anything else that may be required by law.
- We proceed with the issuance of a license for the company.
In cooperation with the customer / owner of the future business, we record the needs, wishes and desired style for the professional spaces and proceed to the planning and preparation of the architectural design and any other necessary study, - When the architectural design has been completed, we create 3D photorealistic images so that the customer can see what the space we will build will look like
- After the completion of the architectural design we proceed with the preparation of the budget and the schedule, which are made available to the customer. When the customer accepts the budget and schedule, we sign a private agreement.
- After the signing of the agreement, construction starts. During construction, we constantly supervise each phase of the project with the help of competent engineers.
- A written offer is provided for any extra works requested by the customer.
For each professional space we undertake to work with:
- Our priority is to ensure the safety of the premises for customers and staff,
- We design spaces that combine commercial properties with the style the customer desires. Each professional space is unique and has its own character that corresponds to the activity of the company,
- The main materials we use are wood, stone and metal,
- We seek to provide optimal use of the available surface area of a space, optimal ergonomics, smart space-saving solutions,
- The colour choices, the style to be followed and the materials to be used are selected in collaboration with the customer,
- We have trained technical staff and experienced partners to ensure a flawless final result,
- We use branded materials to ensure a high-quality result.
