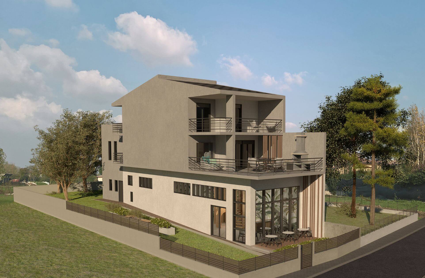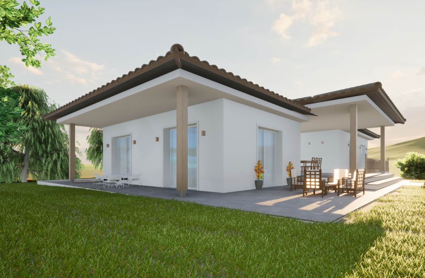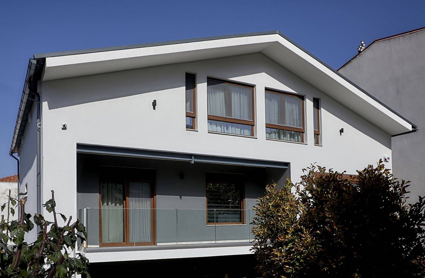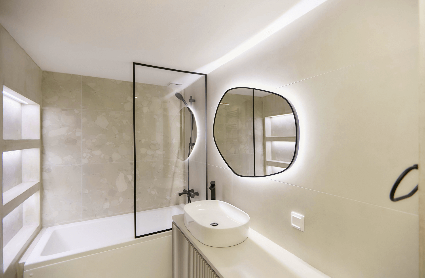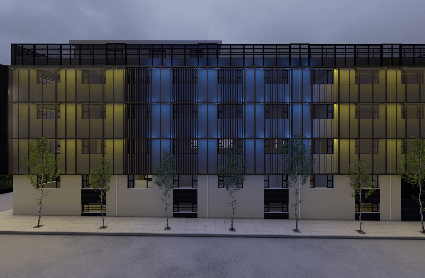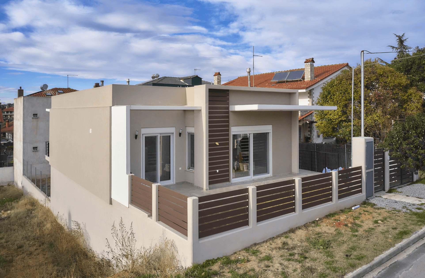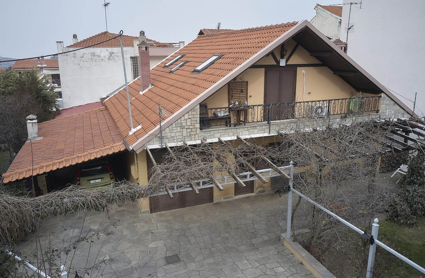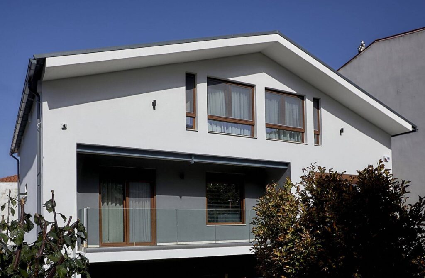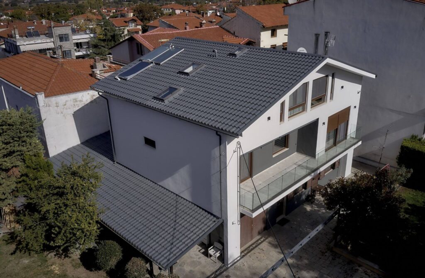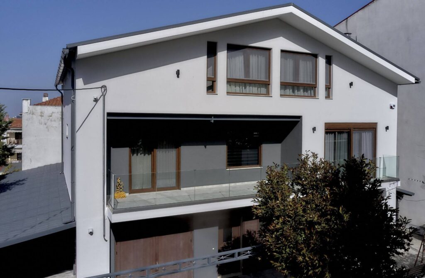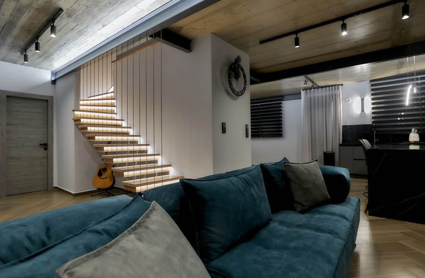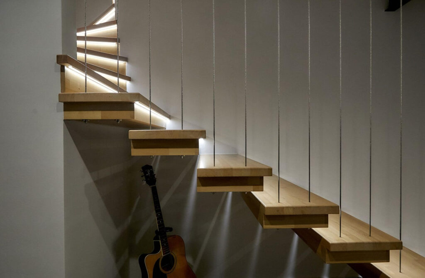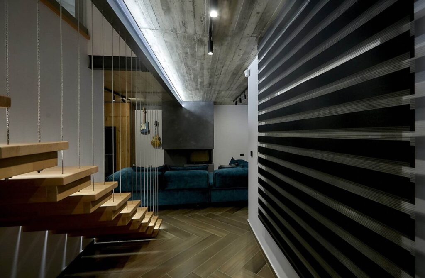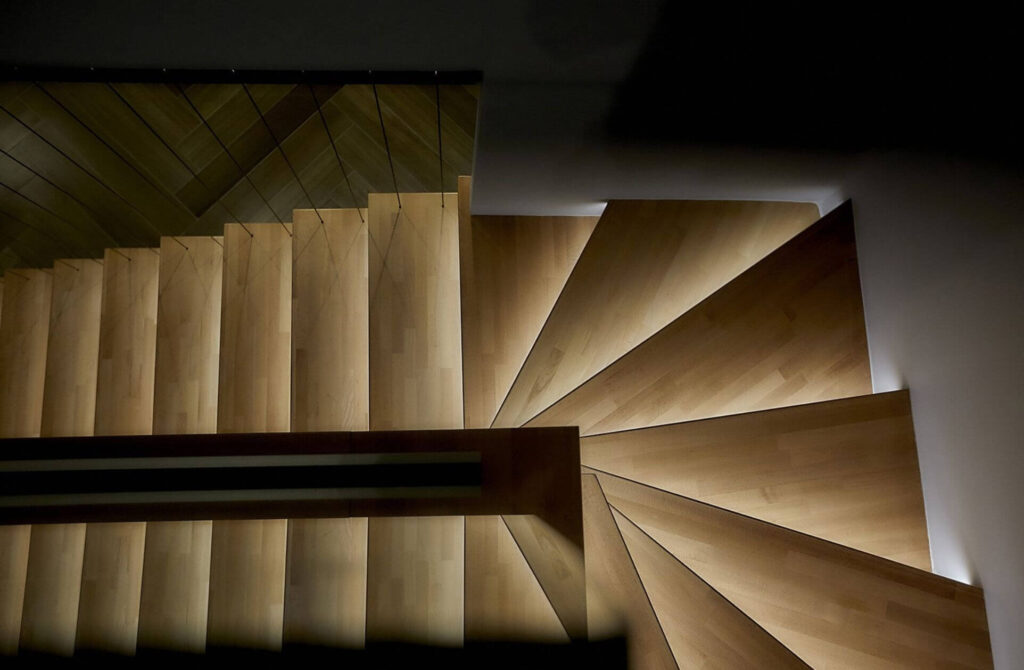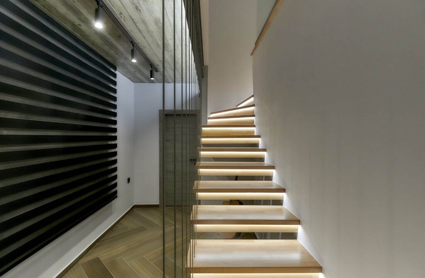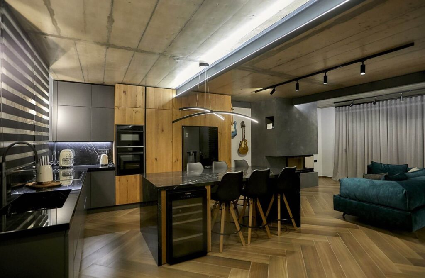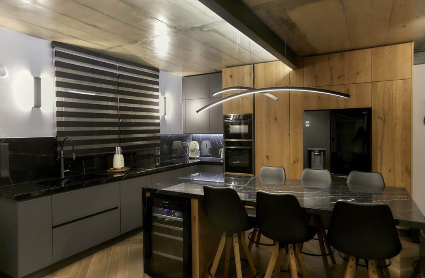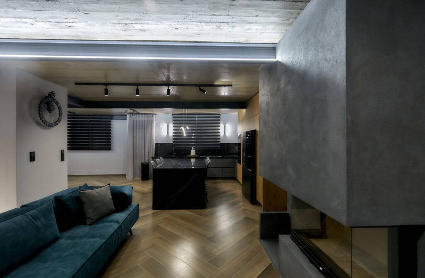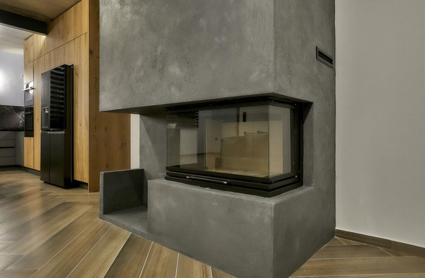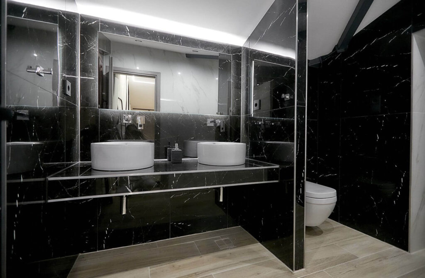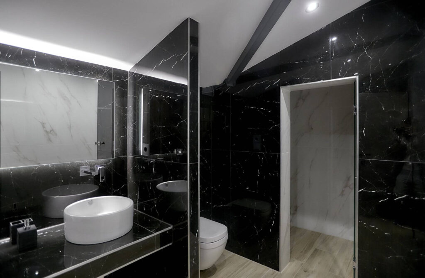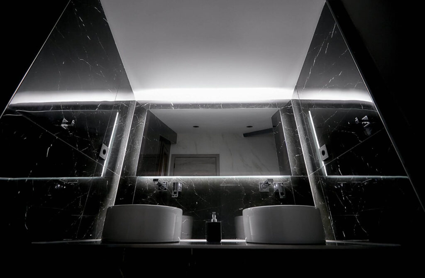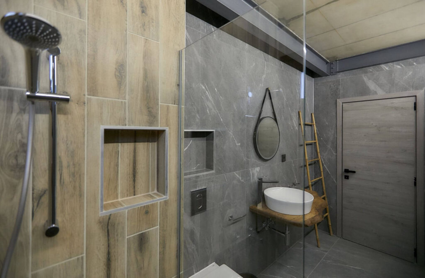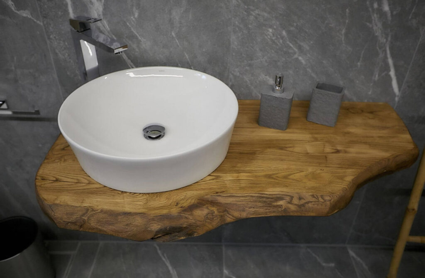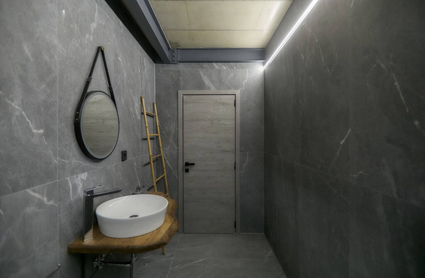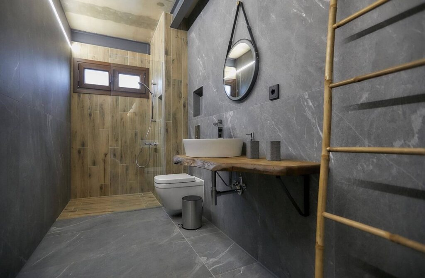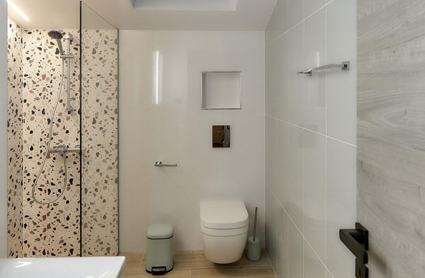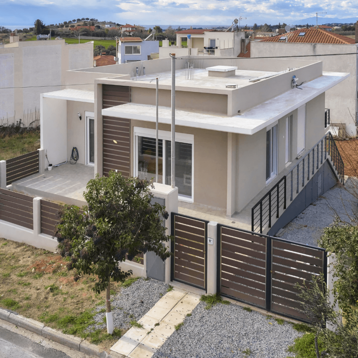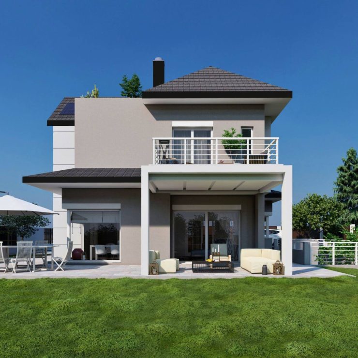Reconstruction of a detached house with the addition of a maisonette
An existing residence, built in the 40s in Hortiatis, Thessaloniki, was reconstructed, with the aim of creating two new independent residences, which will form a single building and will be harmoniously connected to each other.
The intervention concerned the maintenance and energy upgrade of the existing ground-floor residence and the addition of a two-storey maisonette to the superstructure, mixed construction, consisting of a floor of 100 m2 and an attic of 80 m2.
The static support of the new building is metallic, starts at ground level and is not in contact with the existing, old, residence. For its installation, the removal of all the old roof of the existing building and the appropriate preparation of the ground were preceded. The external perimeter walls have been made of fiberboard, while the floor slab is a composite, made of a metal frame and reinforced concrete. The roof is made of heat-insulating curtains with a tile appearance.
On the first floor of the maisonette is the living room, the kitchen and the guest room, where the design is simple, the furniture is custom-made and the colors of the materials are the natural color of the wood and gray, without missing some selected color touches , such as the petrol shade of the sofa, which complements the aesthetics of the house. In the center of the kitchen is a large island, with a minimalist design, which is the dominant element of this space. On the roof of the first floor, its structural elements are evident, i.e. concrete and metal beams, which emphasizes the simple lines of the design of the residence.
In the attic are the private areas of the house, the bedrooms with their bathrooms, where again the simplicity of the design and materials and the basic elements dominate. Central elements of the maisonette are the wooden staircase, which connects all the areas of the residence together and is simple, in the natural color of the wood and entirely handmade. The project included the issuing of the building permit, the architectural study, the application study and the construction



