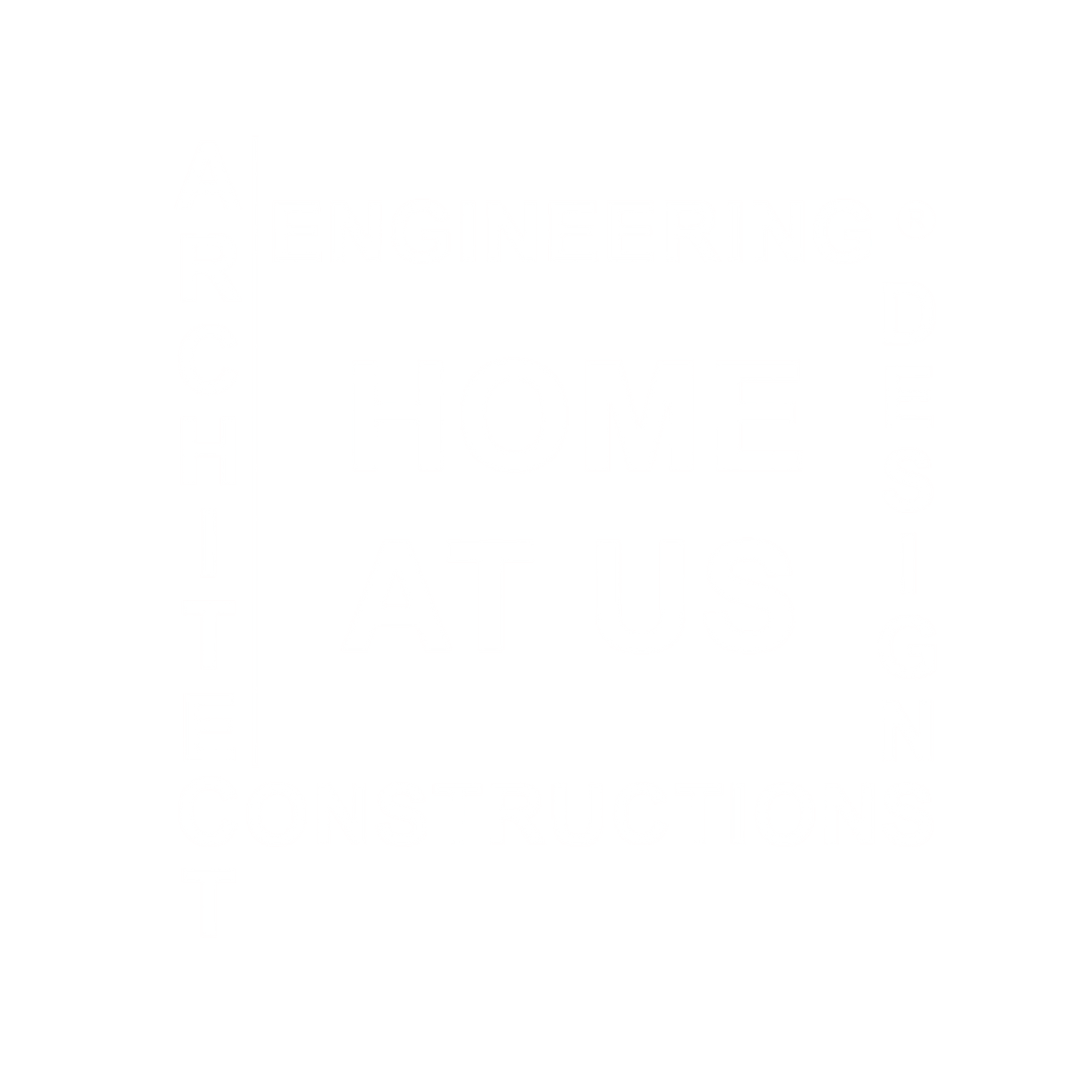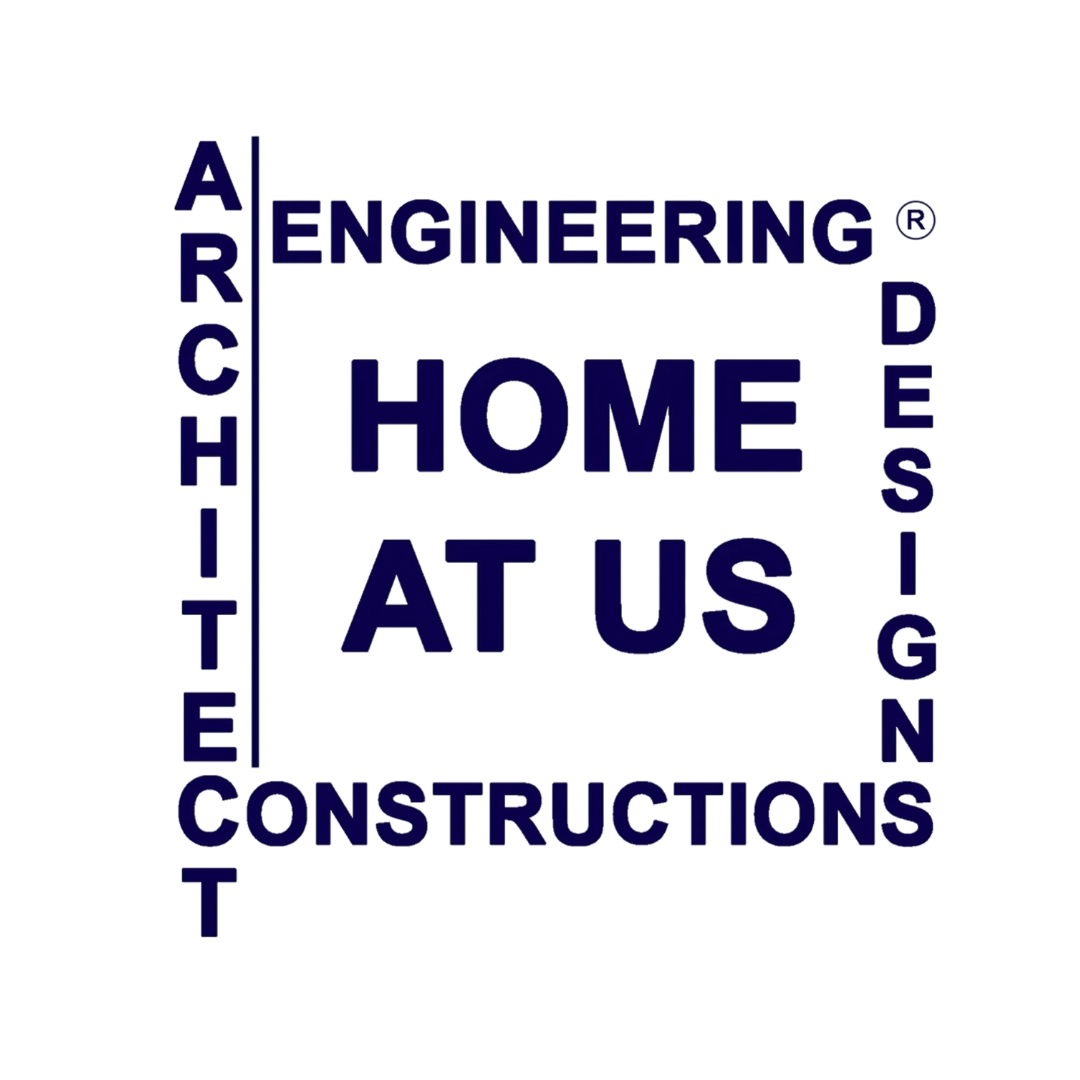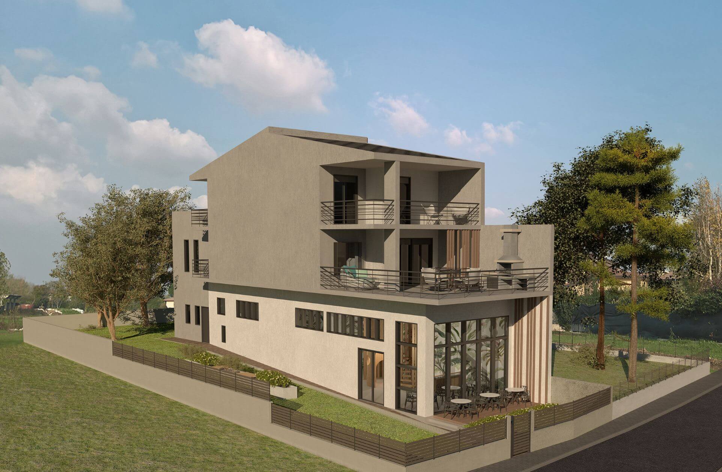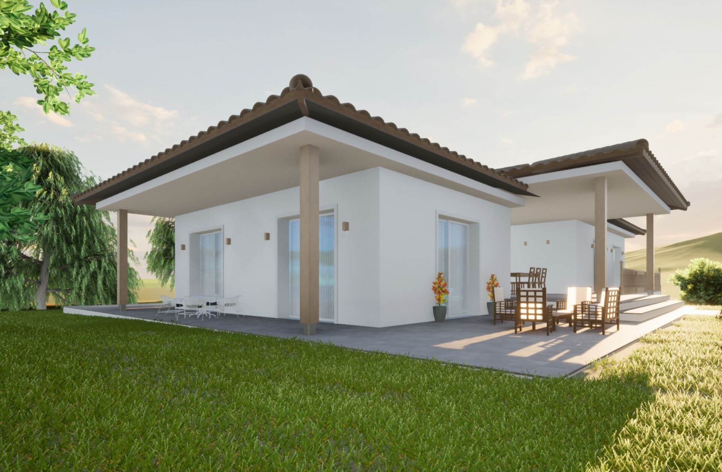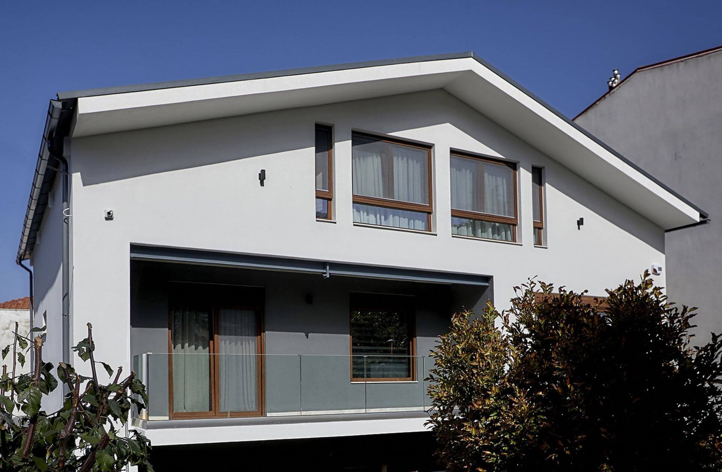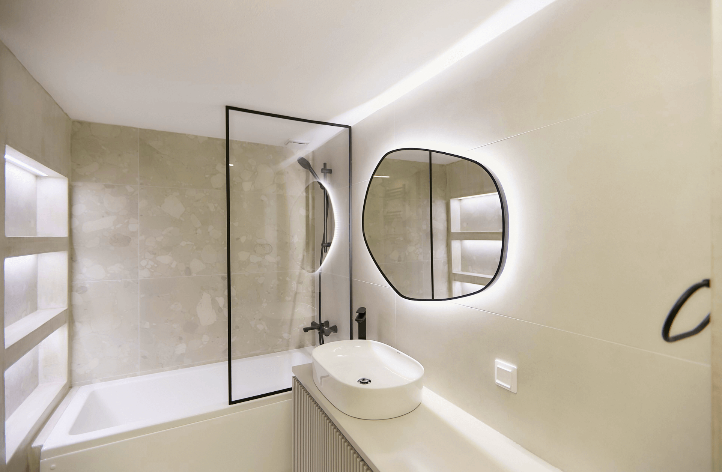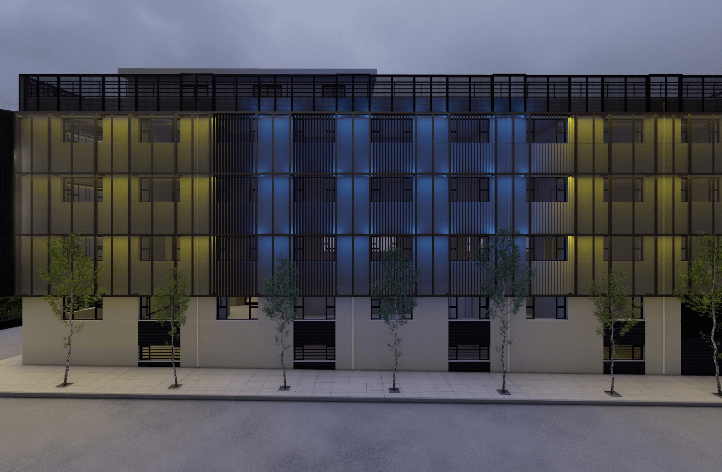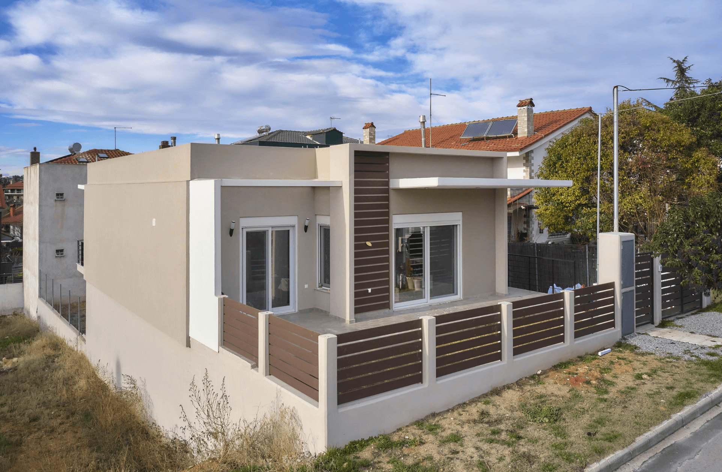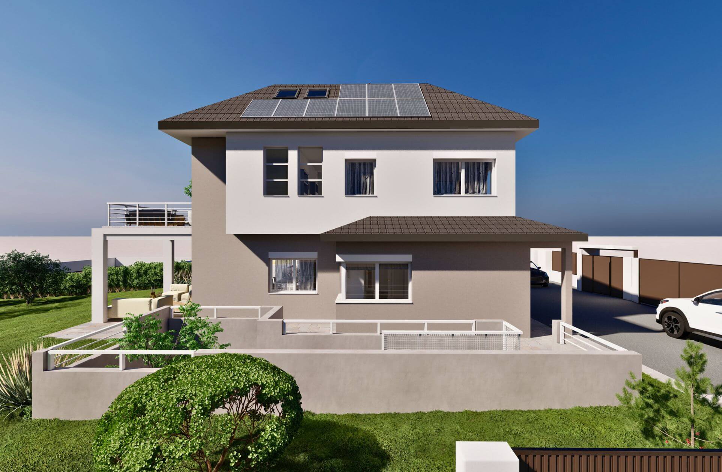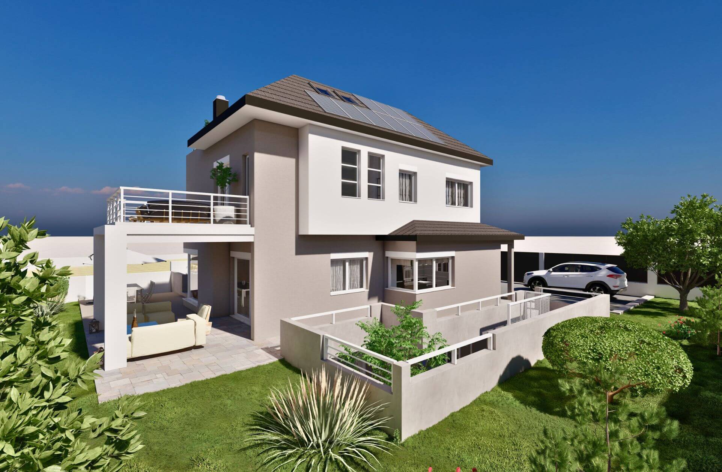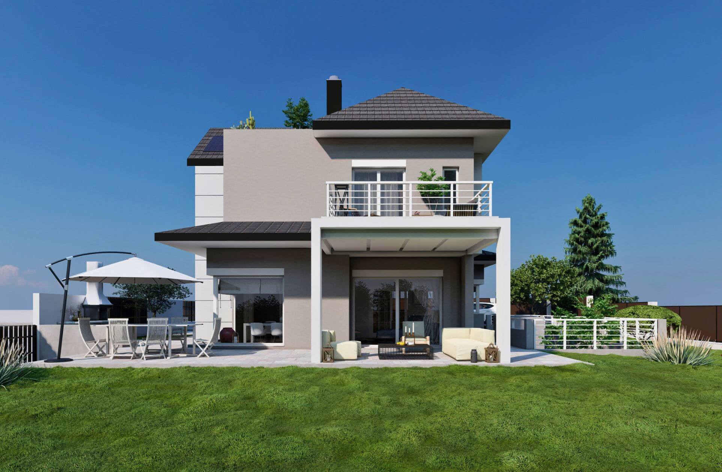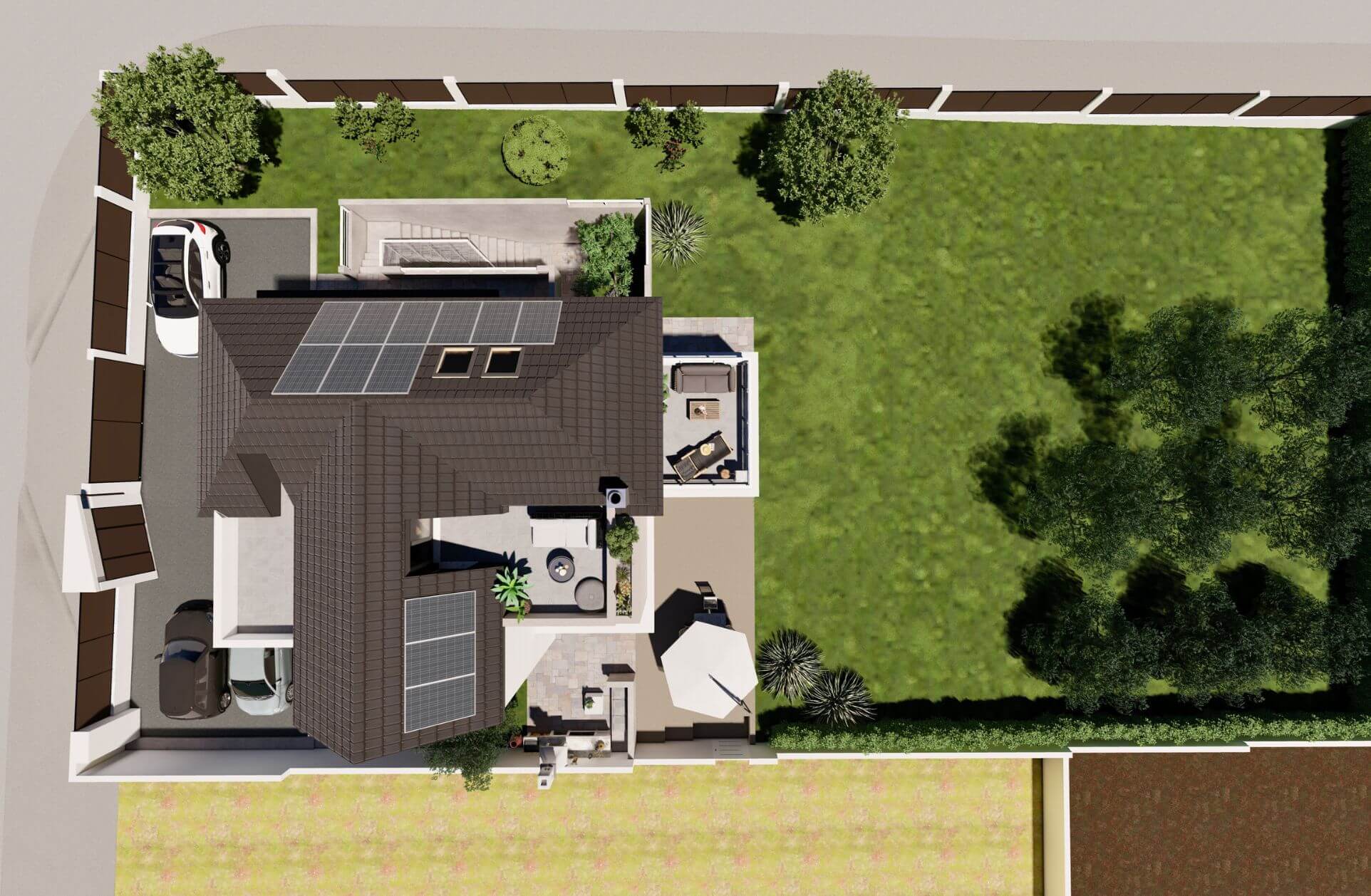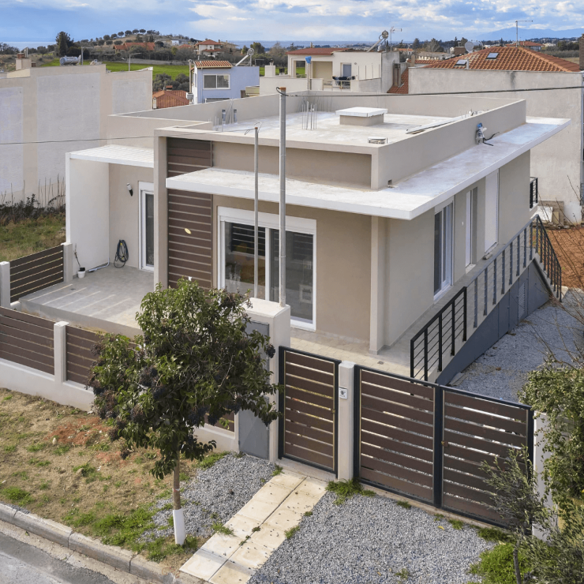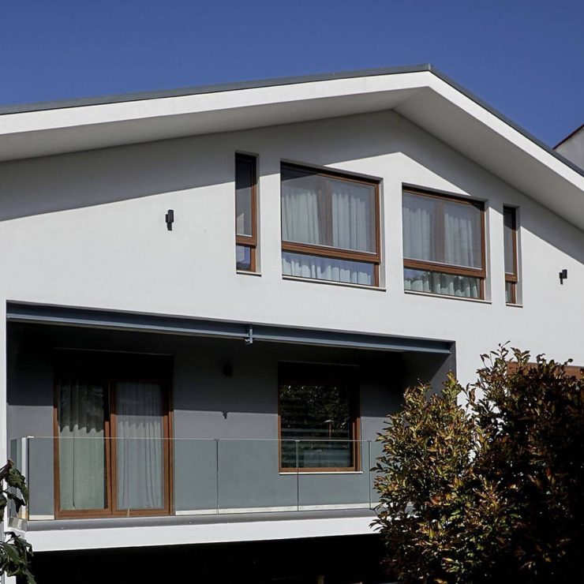Construction of a detached house
In the extension of the settlement of Thermi, where the habitation forms a mild urban rhythm, a detached house emerges that composes a dialogue between geometry, light and the needs of modern life. The architectural project focuses on the concept of applied design, with an emphasis on functionality, clarity and consistency in materiality.
The house is developed on three levels-basement,ground floor,first floor with the attic subtly receding under the four-pitch wooden roof. The construction of the roof, with natural timber and tile coating, is complemented by full thermal insulation of the shell, ensuring energy adequacy and aesthetic consistency.
The configuration of the ground floor serves the flow of daily life: living room, dining room and kitchen are organized around a hospitality core, with a pantry and guest WC functioning as autonomous links. Upstairs, the primary bedroom area takes on the character of a complete unit: cloakroom, office, bathroom and separate WC. Next to it, two more bedrooms and a shared bathroom complete the living arrangement. The attic serves as a storage area, functional and easily accessible.
The implementation study was extended to the whole range of electromechanical installations, aiming at overall energy and functional excellence. Underfloor heating ensures uniform thermal comfort, while the automation system includes alarm installation, CCTV cameras and pre-installation for elevator, with all networking designed from the outset to be harmoniously integrated into the interior shell of the house.
The basement hosts the pump room and other technical infrastructure along with an auxiliary bathroom and storage rooms.Access is from both the internal staircase -constructed of concrete and dressed with solid oak wood- and from an independent entrance with its own veranda.
The construction is completed with landscaping of the surrounding area, which is dominated by olive trees and low plantings, acting as a natural continuation of the interior. The fencing of the house combines reinforced concrete construction with WPC cladding, ensuring privacy with aesthetics in harmony.
The choice of custom-built kitchen, bathroom and pantry furniture enhances the character of a home fully adapted to the needs of its inhabitants - a home where the architectural design was not left to conception, but completed with precision in implementation.
