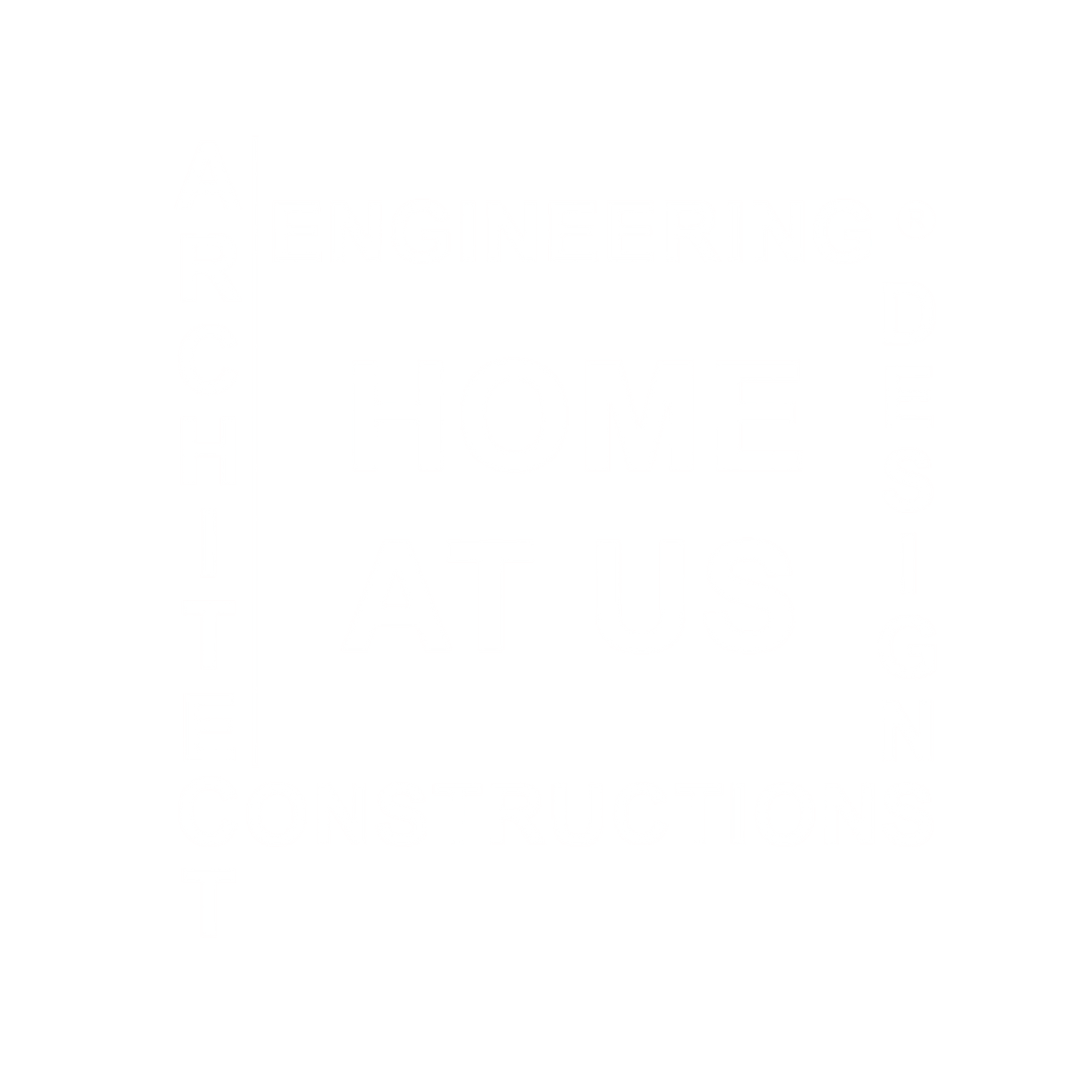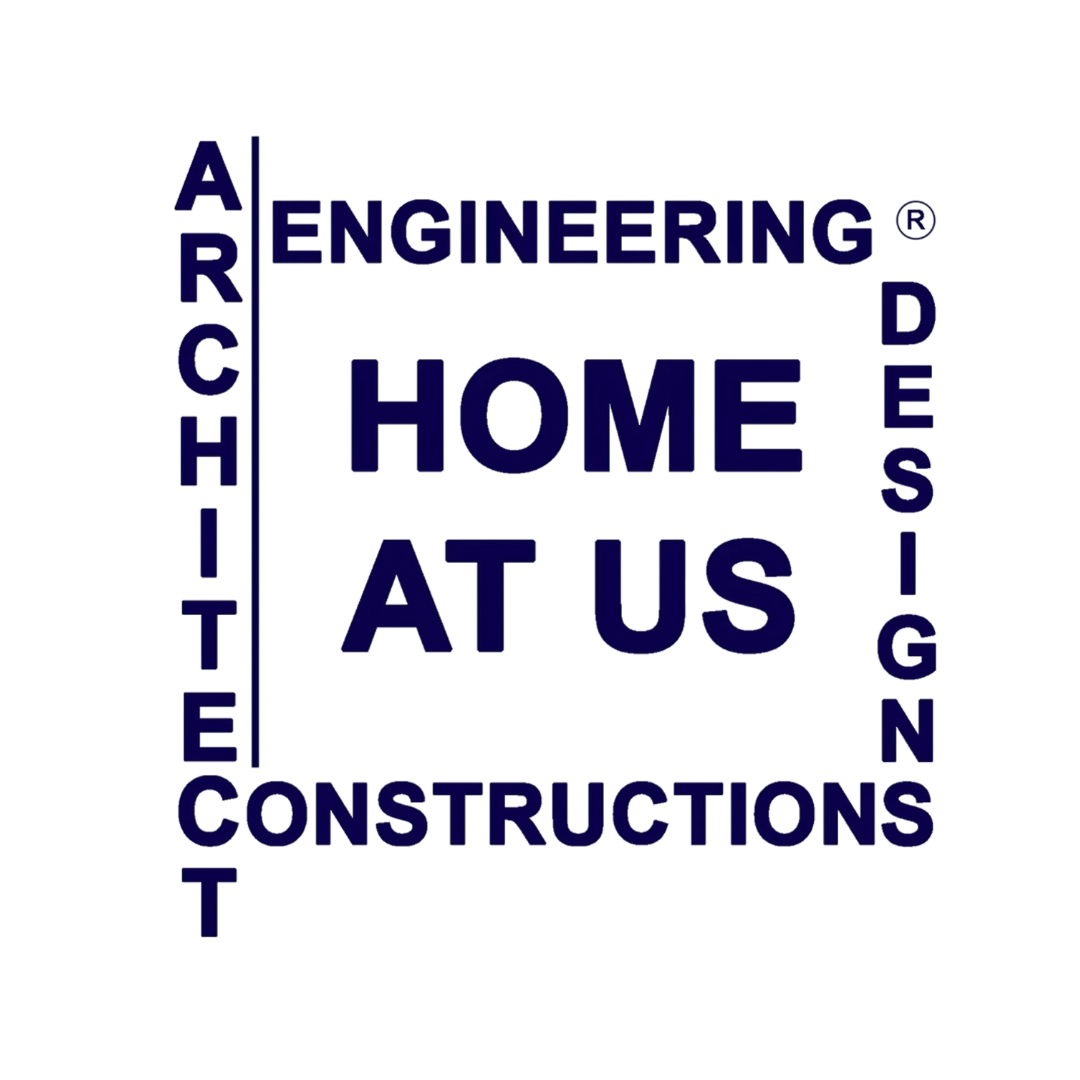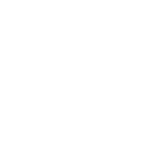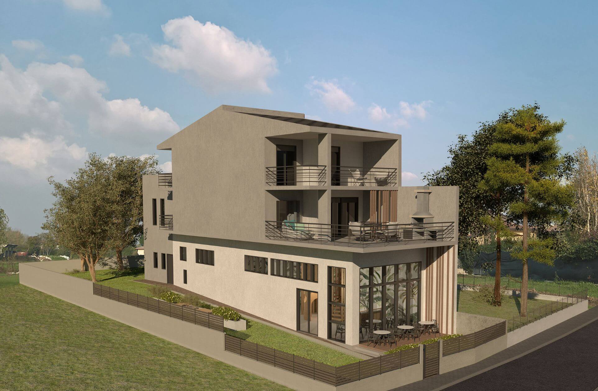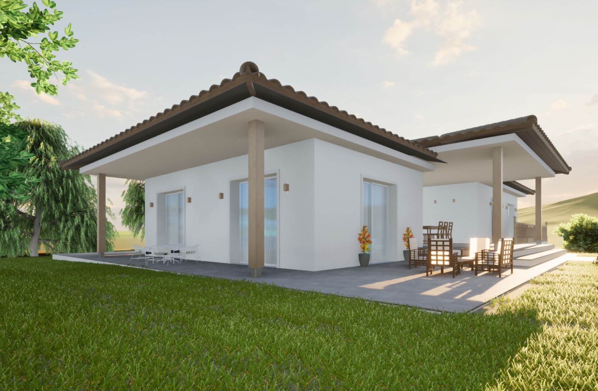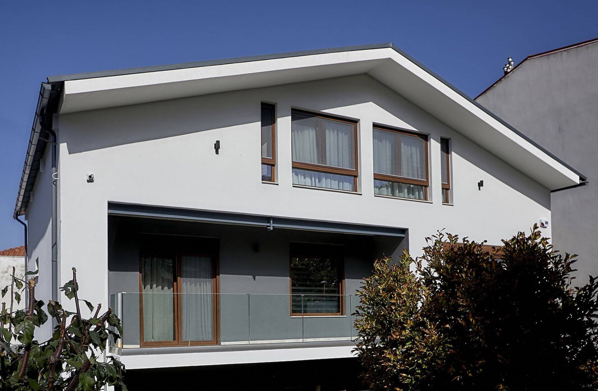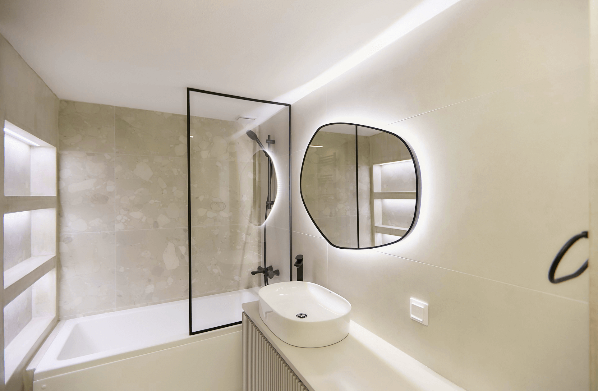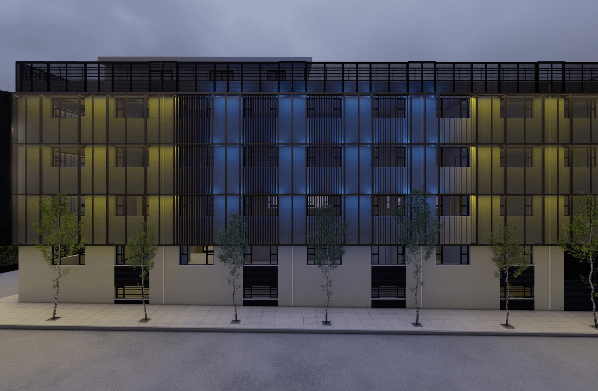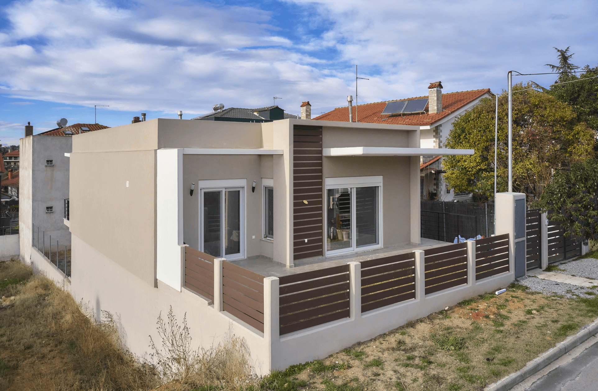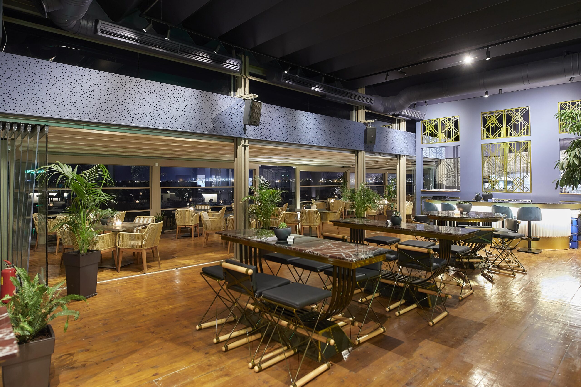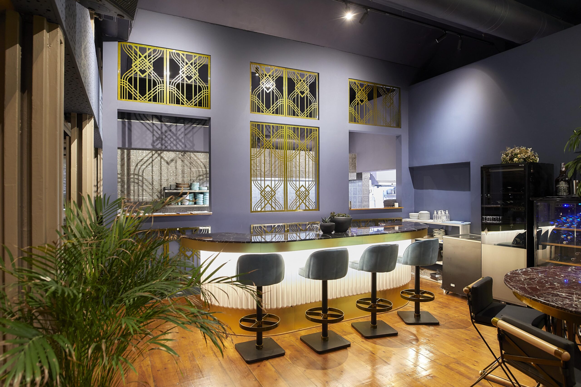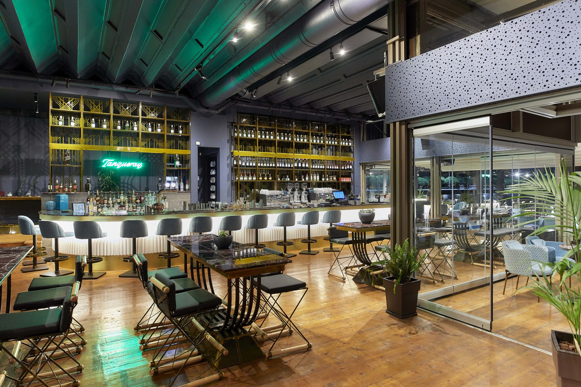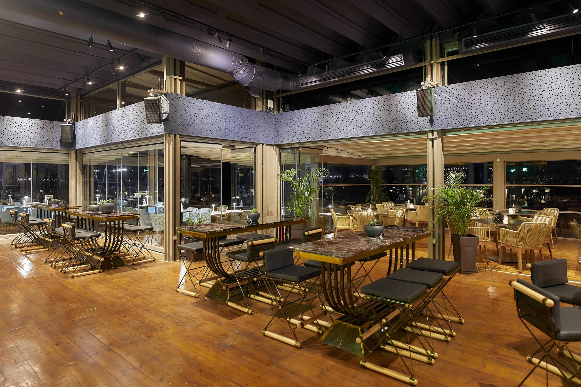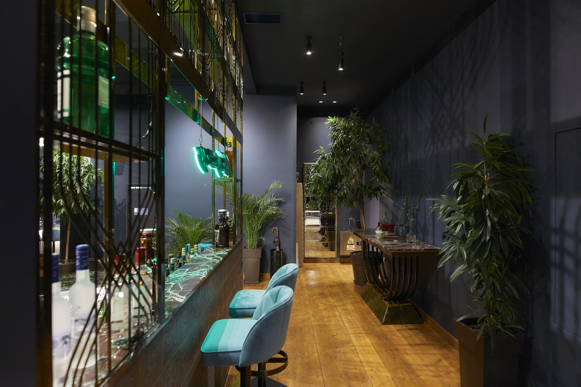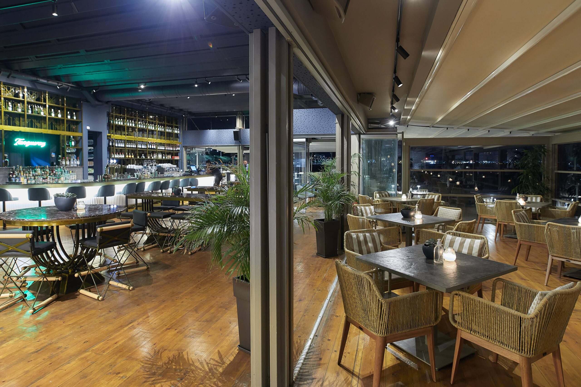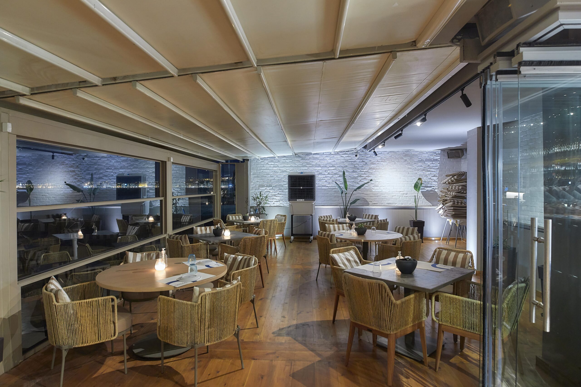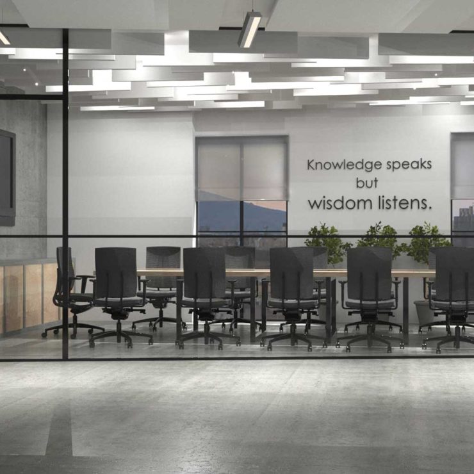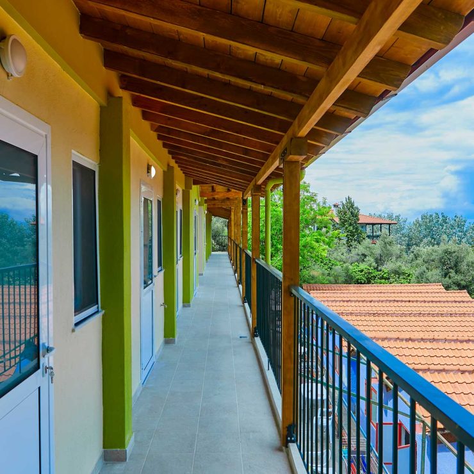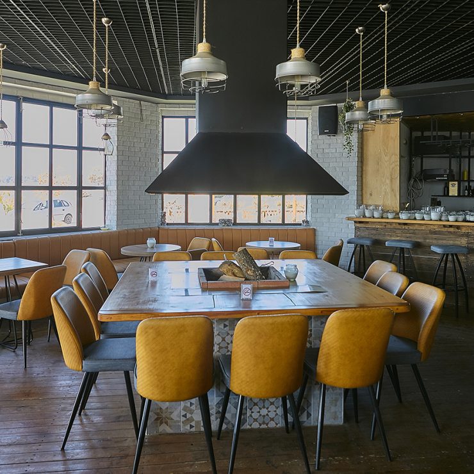Total renovation Bar – Restaurant | Nea Paralia Thessaloniki
In a store with an excellent location on the coastal front of Nea Paralia in Thessaloniki, our team undertook from the very beginning the preliminary design, the implementation study, the overall project management, as well as the full supervision and construction of a complete architectural renovation, aiming to upgrade both the aesthetics and functionality of the space. The approach was based on connecting the space to the seascape and urban environment, creating a vibrant, contemporary dining space that breathes within the natural and architectural landscape of the beach.
Specifically, the interventions implemented include:
Floor remodeling and maintenance
A complete remodeling of the professional floors was carried out with new high-strength materials, suitable for areas of intense use, while extensive maintenance of the existing wooden coatings was carried out both inside and outside, aiming to preserve their natural texture and enhance their resistance to the marine environment.
Custom bar design and construction
The main bar was redesigned from the ground up as a key identity element of the space. It was constructed with plasterboard and a metal frame, and clad with contemporary materials in a style that harmonizes with the overall interior design. The bar's morphology and lighting make it a landmark of the interior composition.
Application of sound absorbing materials
In selected places, sound absorbing materials were installed, following a study, in order to improve acoustic comfort without disturbing the overall aesthetics of the space. The materials were selected on the basis of their performance and architectural compatibility.
Opening glazing and transparency
The exterior space was seamlessly connected to the interior through new glazing systems that open fully, allowing the diffusion of natural light and offering unobstructed views of the sea front, enhancing the visitor's experience.
Architectural lighting
Our team prepared a specialized lighting study, with luminaires specially placed to highlight the bar, the service points and the external environment. The lighting enhances the textures of the materials and contributes to the atmosphere of the space during the evening hours.
Reconfiguration of the entrance
The store entrance was designed as a point of transition and identification, with a wooden structure and canopy that highlights its architectural presence and provides shading and protection.
Shading System - Electric Tent Trellis
An electric tent trellis system was installed, fully integrated into the architectural style of the store, offering protection from the sun and flexibility in relation to weather conditions. The system was selected based on durability, functionality and visual lightness.
Redesign and remodeling of commercial kitchen
The kitchen was completely remodeled based on sanitary specifications, including new surfaces, functional passages and appropriate electromechanical installations for the equipment (refrigerators, machines, ventilation), with the aim of ergonomics and cleanliness.
Customer WC remodel
The sanitary areas were renovated with large ceramic tiles and acrylic finished doors, offering clean lines and a modern feel. Materials were selected with an emphasis on ease of maintenance and long-term durability.
Final Architectural Approach
The entire project was integrated into a cohesive architectural narrative where form serves function, while the design respects the landscape and enhances the relationship of the site to the natural and urban beach environment.
