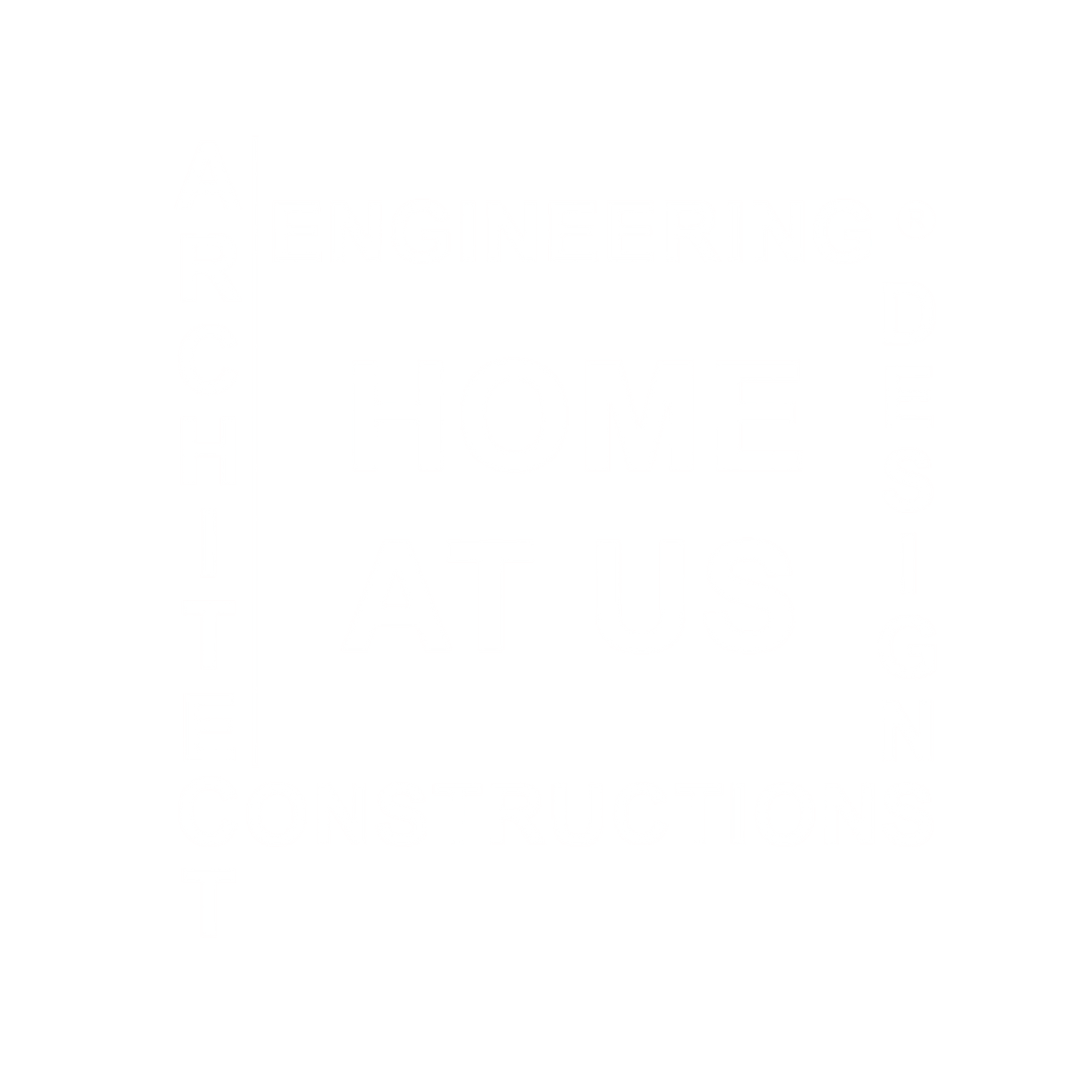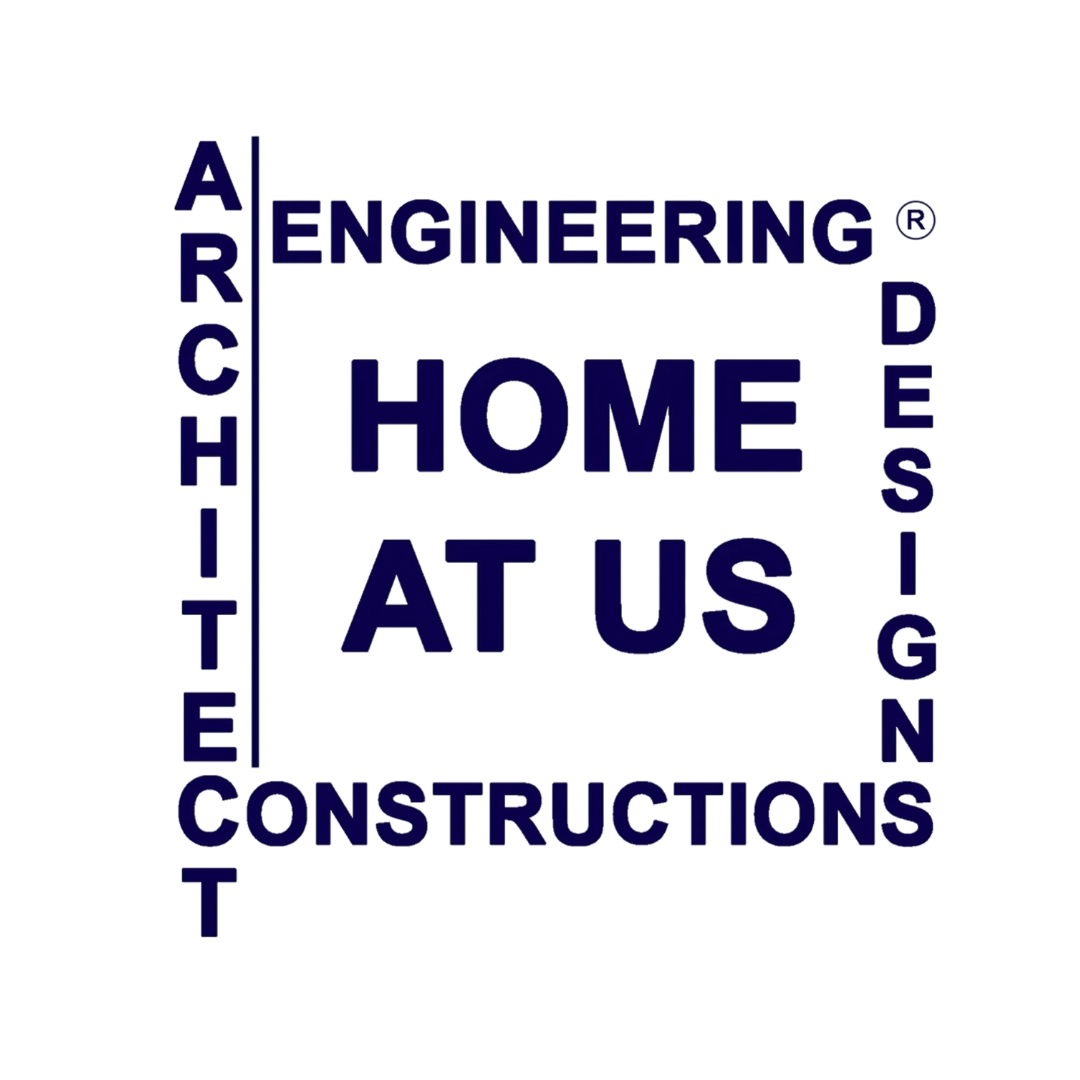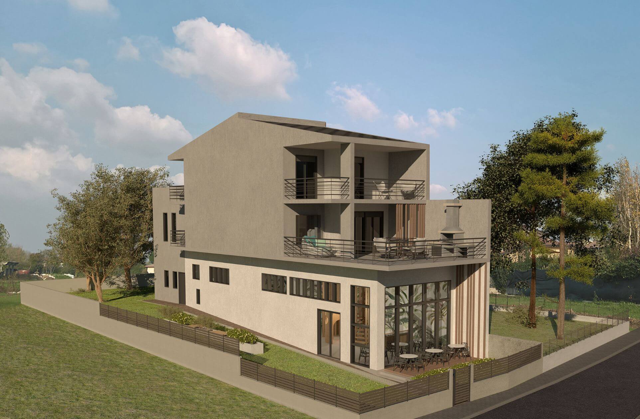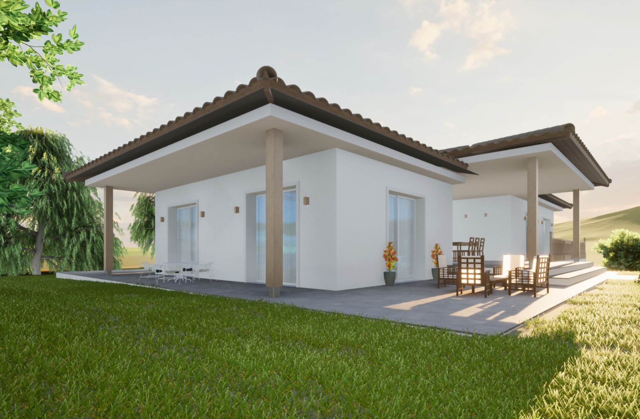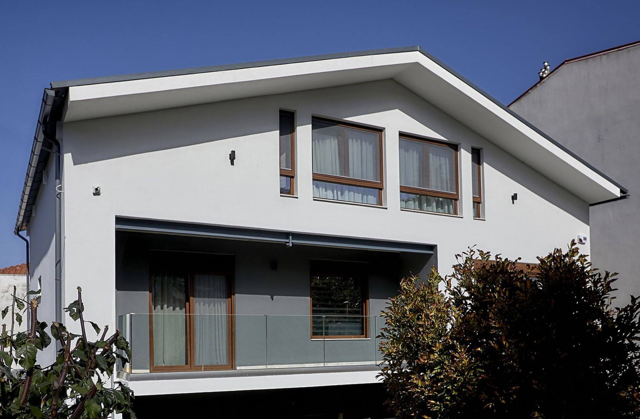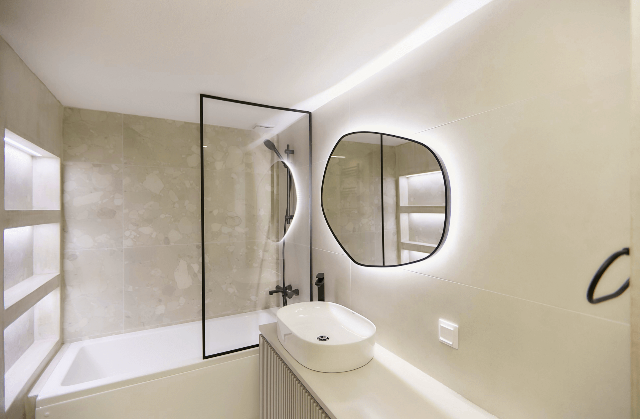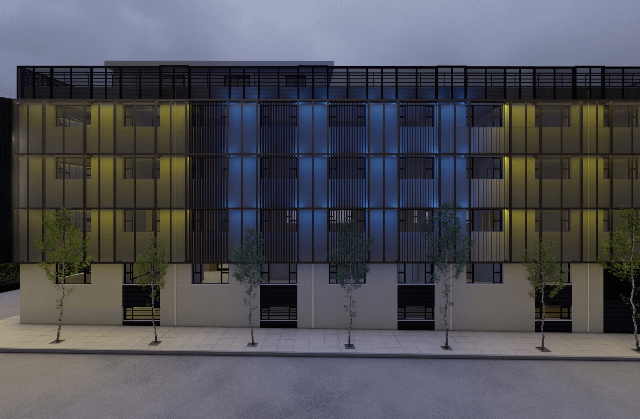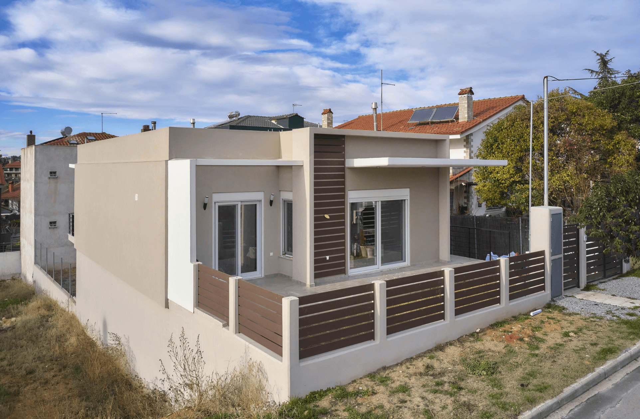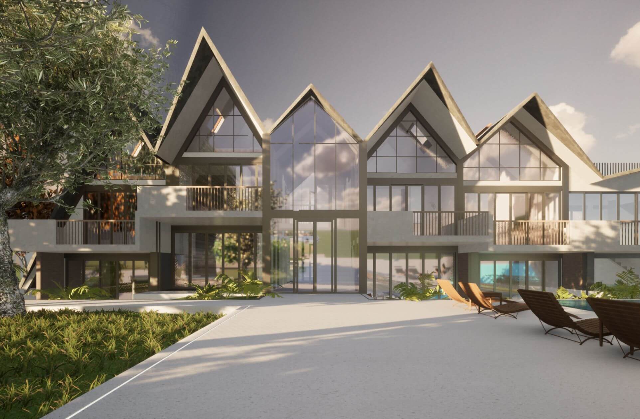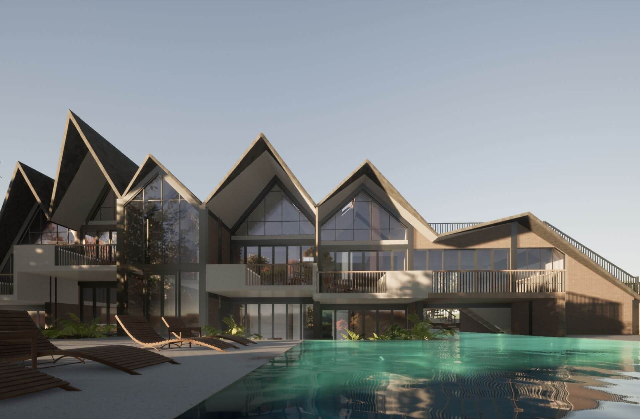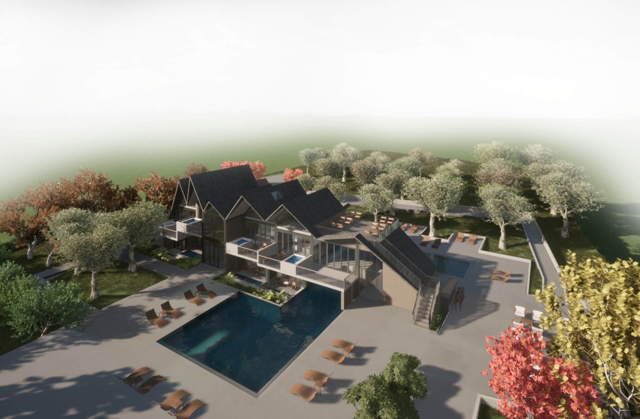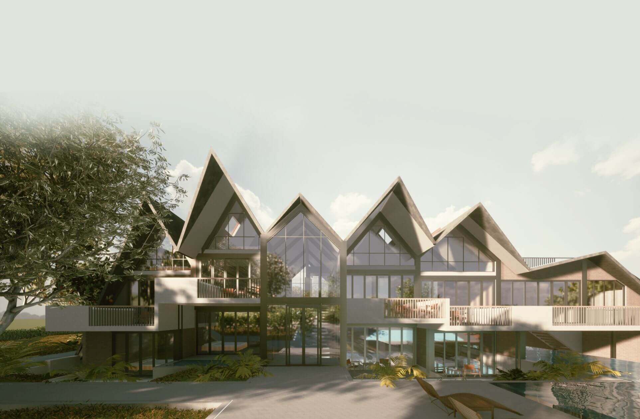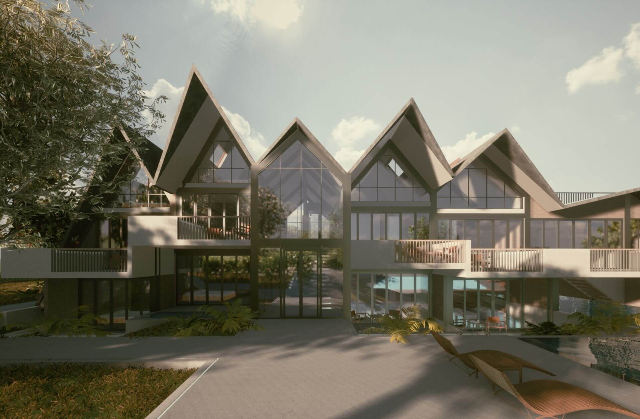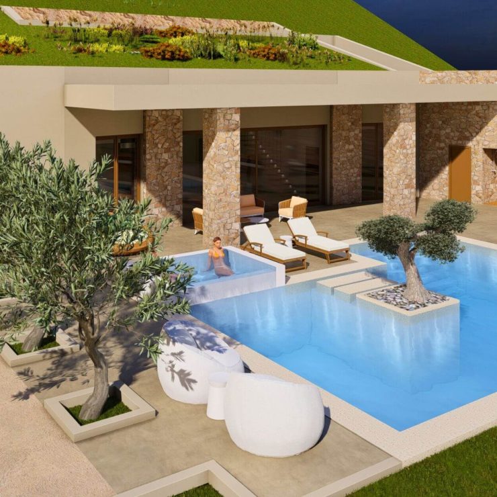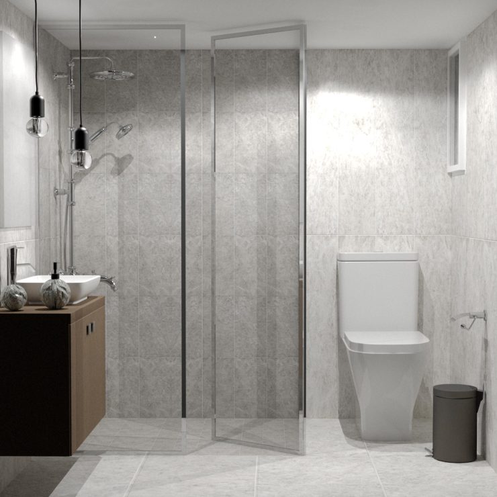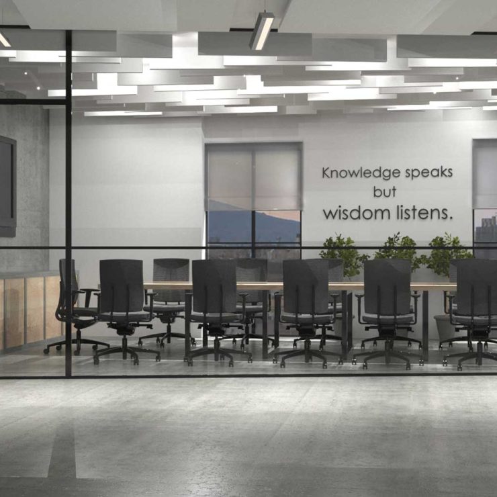Architectural study of a tourist complex
The architectural study concerns the creation of a modern tourist complex in Litochoro, Pieria, at the foothills of Mount Olympus, in a unique spot where the mountain meets the sea. This location is a bridge between two natural elements, which coexist harmoniously within the composition of the complex.
The form of the buildings is inspired by the characteristic geometry of Mount Olympus. The triangular roofs, which are repeated throughout the complex, refer to the ridges of the mountain, creating a natural continuity between the land and the building. This morphological choice reinforces the relationship of the complex with the landscape, giving a sense of balance and respect for nature.
The element of water plays an important role in the composition. Each residence has a private hydrotherapy tank (jacuzzi), positioned in a way that allows for unobstructed views of the natural environment. The central swimming pool of the complex, which runs underneath part of the building, adds a special dimension, creating a dialogue between the indoor and outdoor spaces and offering a sense of coolness and calm.
The complex consists of eight autonomous residences, four on the ground floor and four on the first floor, ensuring independent access and complete privacy to each user. Two of the units have been specially designed to be accessible to people with mobility difficulties, with attention to detail and respect for the needs of all guests, creating a sense of inclusion for all users.
The layout of the buildings and the large windows allow for unobstructed visual escape to the surrounding area, while the openness enhances the natural flow of air and the feeling of freedom. The strong presence of greenery, through careful planting and landscaping design, harmoniously integrates the complex into the landscape, creating a haven of tranquility and privacy.
The corridors, private and communal courtyards, as well as the designed outdoor bar area, offer opportunities for moments of relaxation and social interaction, always in an environment of natural beauty. The entrances to the residences are discreetly positioned behind the single glazing that embraces the façade of the structure, while concealed lighting behind the glazing frames ensures functionality without disturbing the natural landscape, keeping the night-time atmosphere calm.
Inside, the fireplace adds warmth, while the clean-lined layout gives a sense of simplicity and harmony. The thermo-facade and brick cladding offer aesthetic stability, ensuring harmony with the natural environment.
