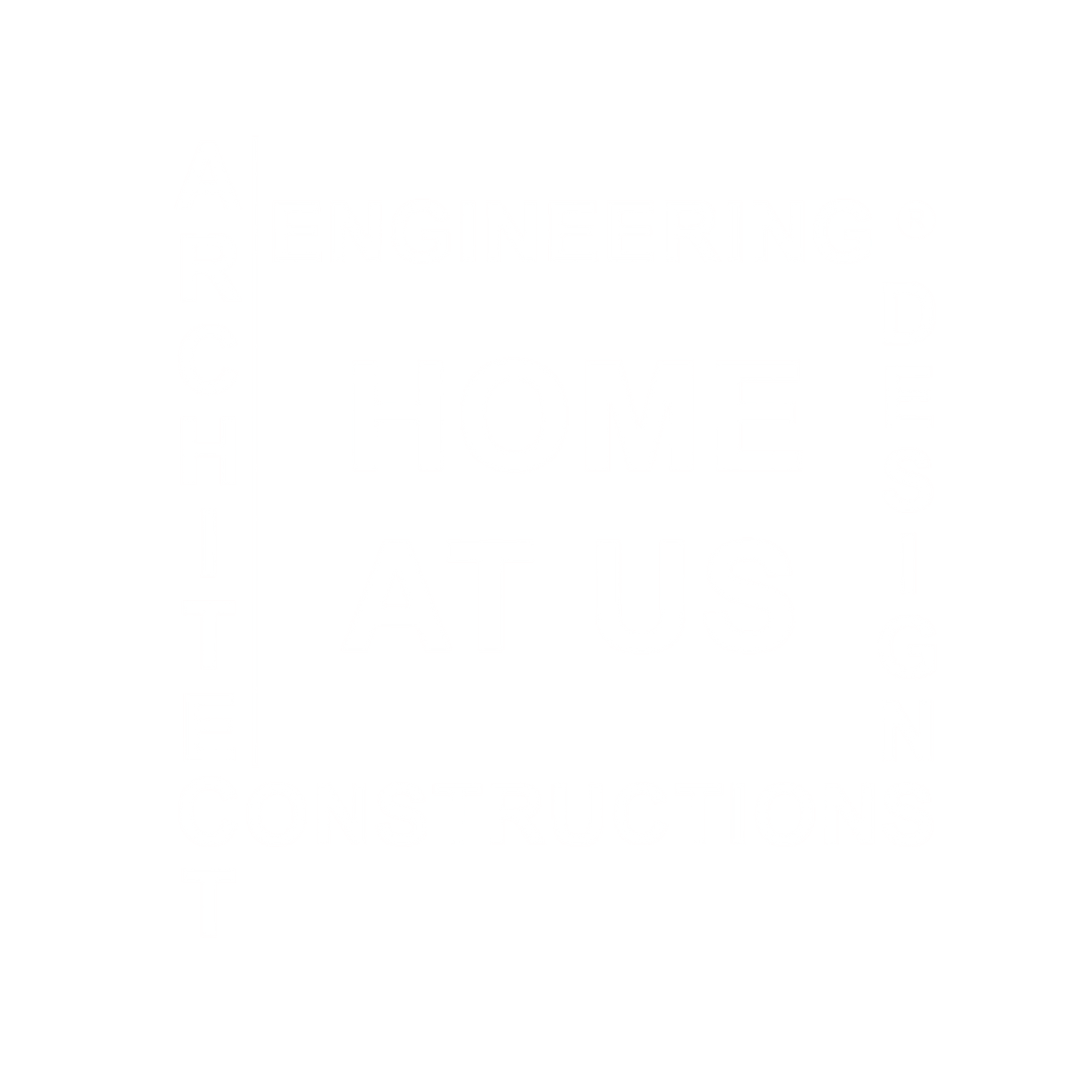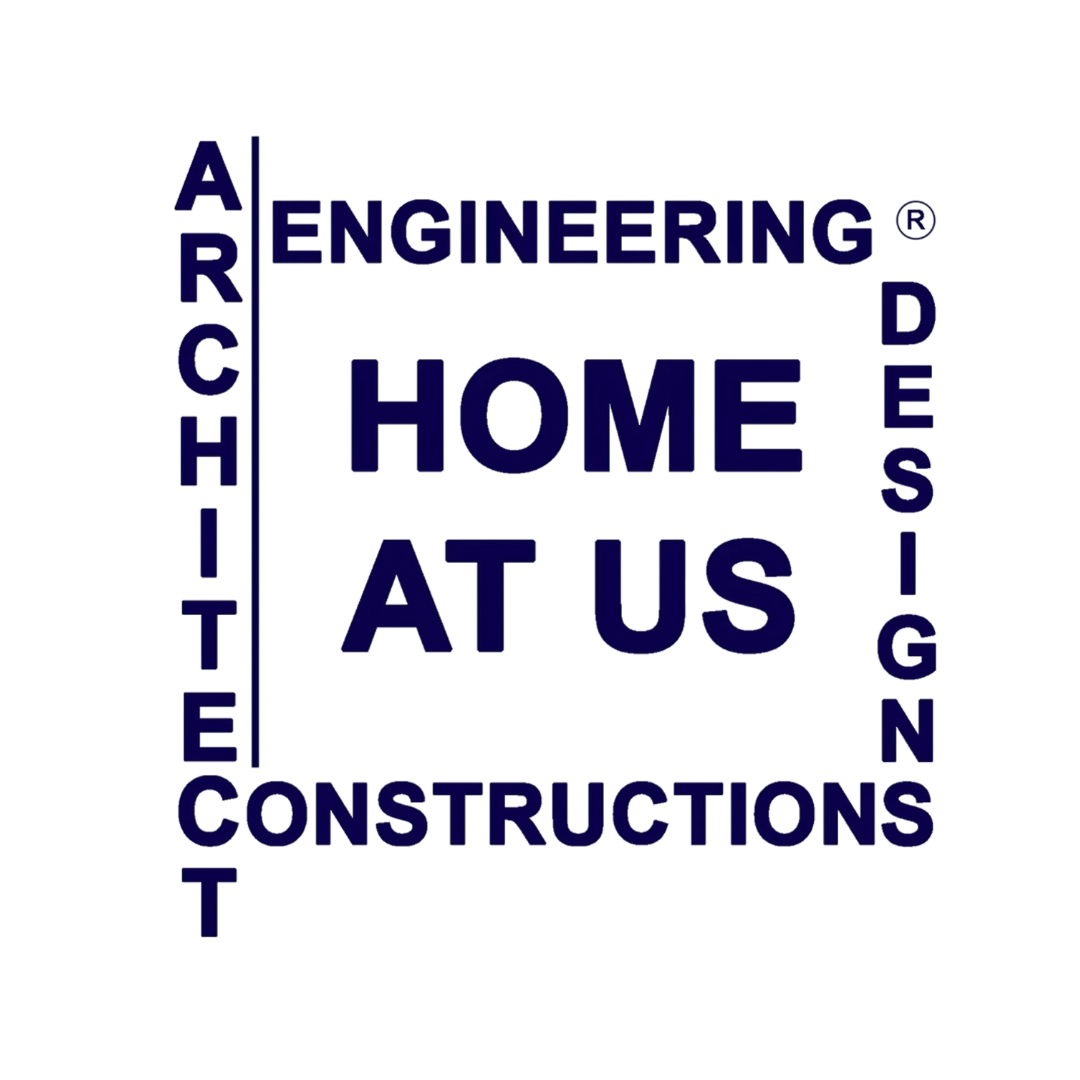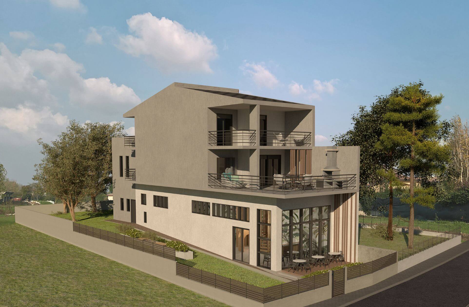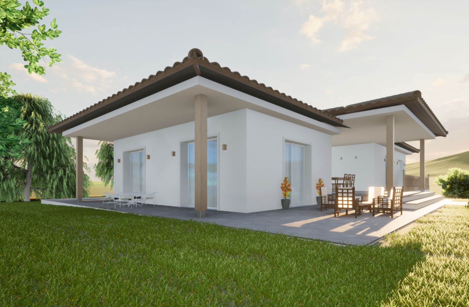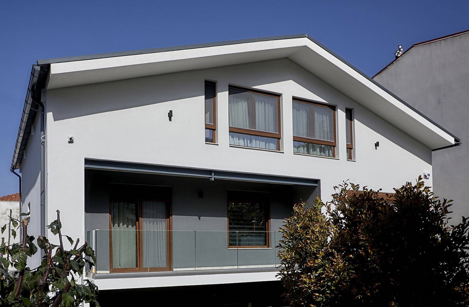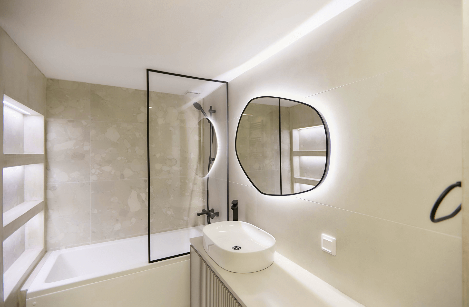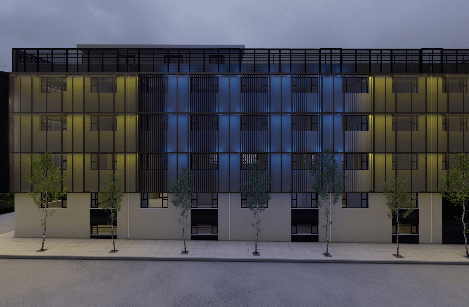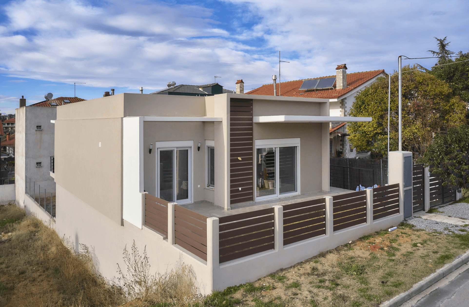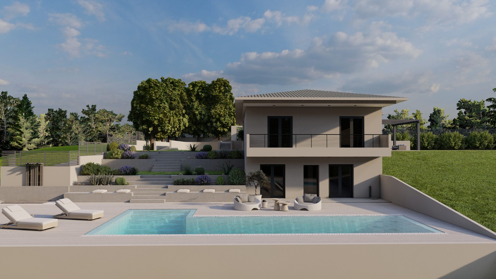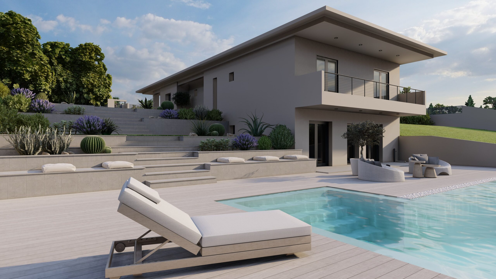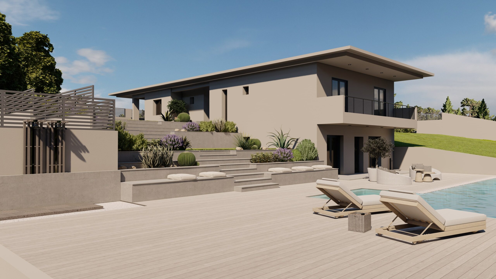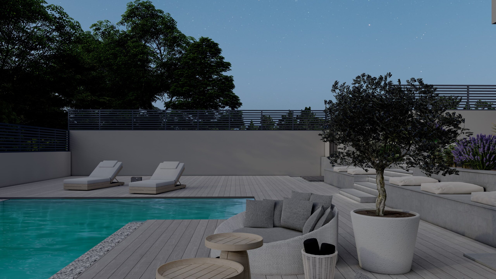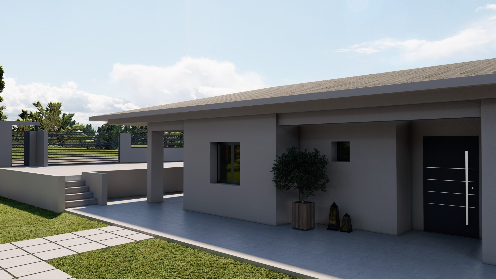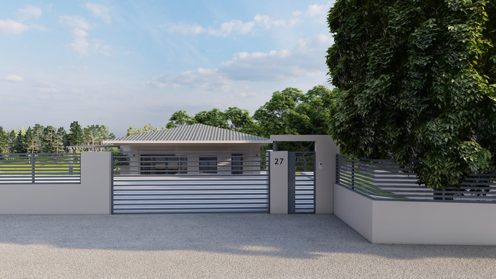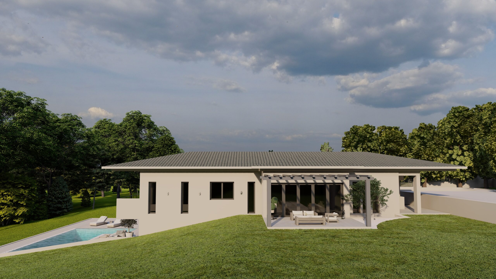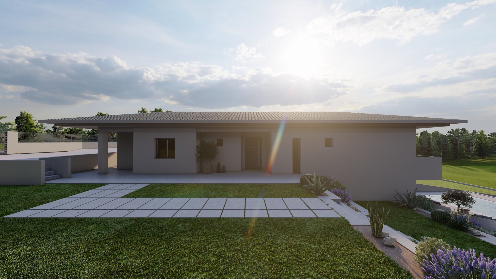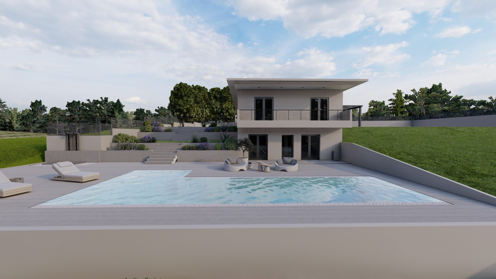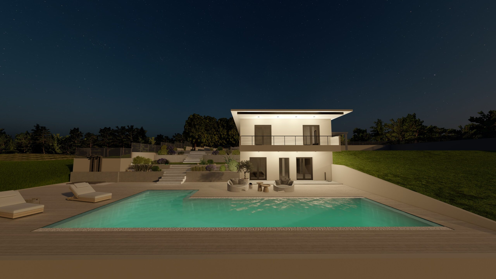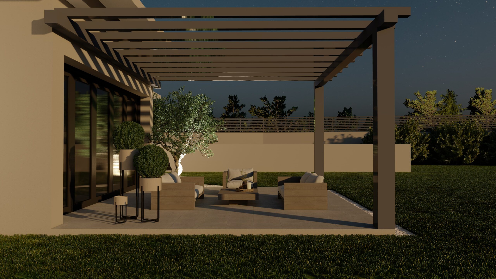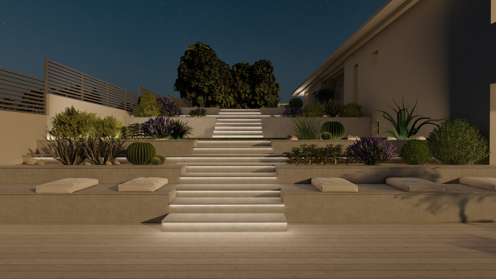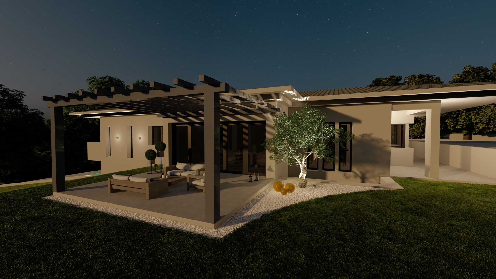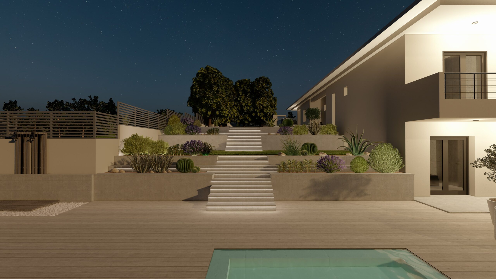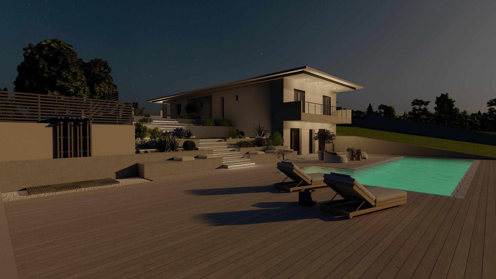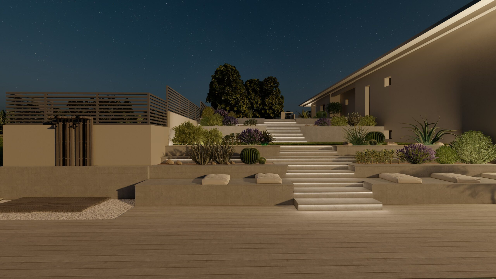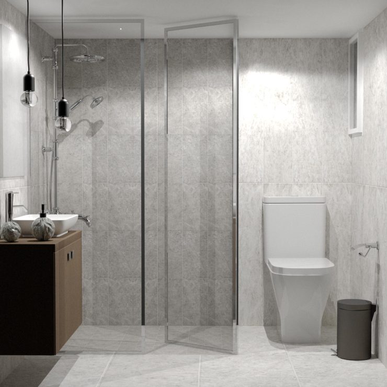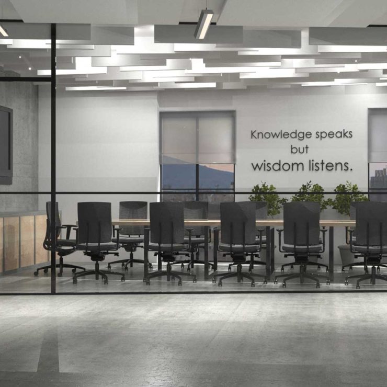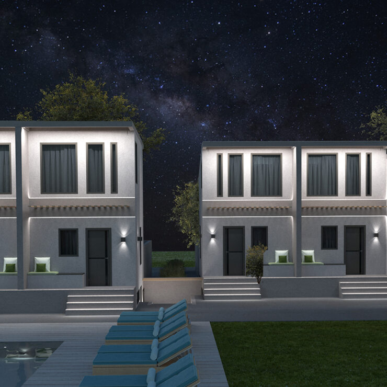Architectural study of a detached house
This particular detached house represents a modern approach to residential construction, with the architectural study emphasizing functionality, purity of form and integration into the environment.
The house is developed on two levels: basement and ground floor. The basement, with access and natural lighting from the front outdoor space, functions as an integral part of everyday life. The ground floor hosts the main living areas, with a view of the natural horizon.
The morphology of the residence is characterized by clean lines, a hipped roof and large openings, which ensure sufficient natural lighting and visual escapes to the surrounding space.
The layout of the surrounding area takes advantage of the slope of the land, creating terraces, plantings and paths that connect the different levels in a natural way. The outdoor swimming pool in front of the basement enhances the connection between the indoor and outdoor spaces, offering privacy and relaxation.
The design focuses on the overall user experience, with emphasis on flow, transparency and consistency of materials. The architectural study combined with the quality construction of the house creates a living space that meets modern needs, without losing its timeless value.
