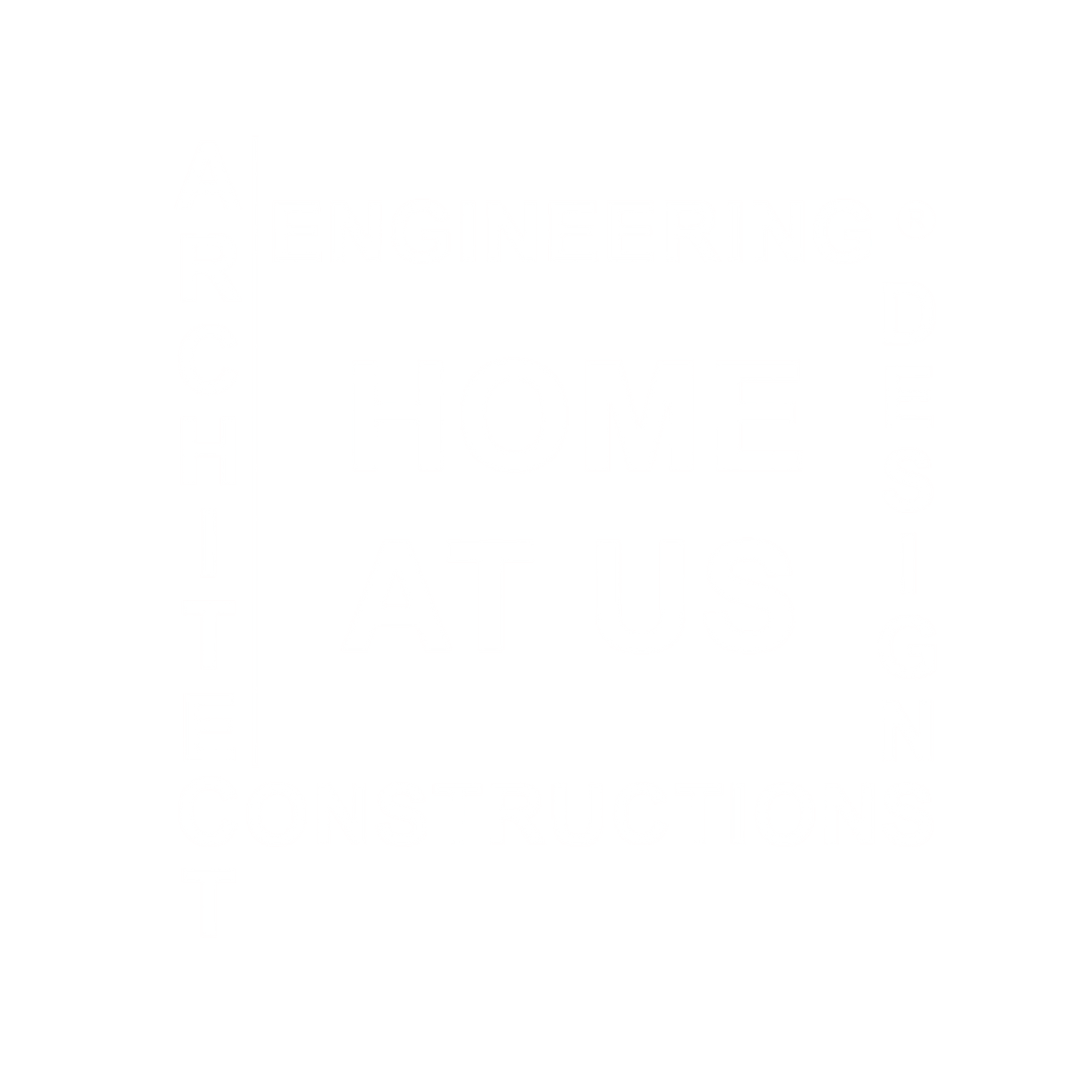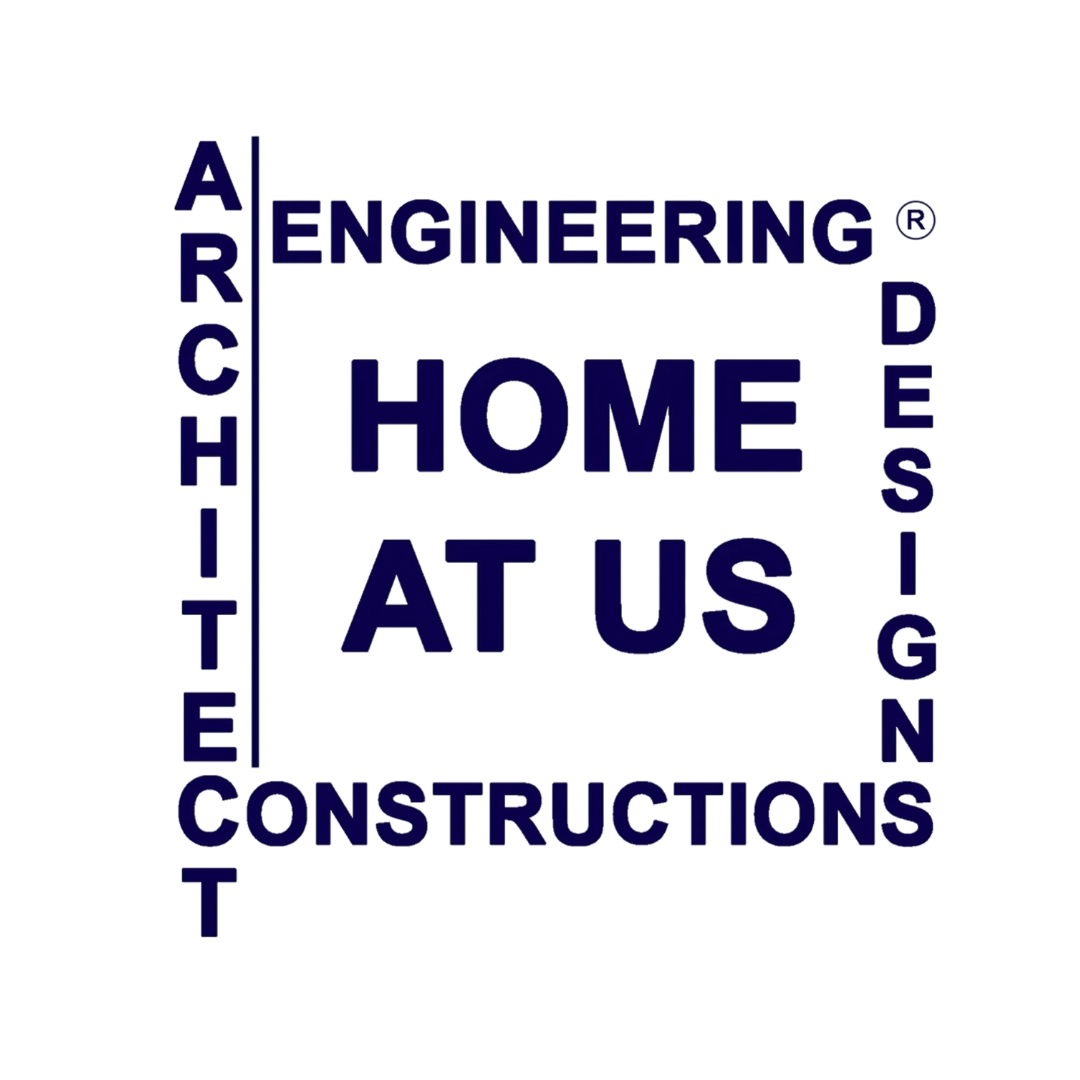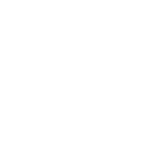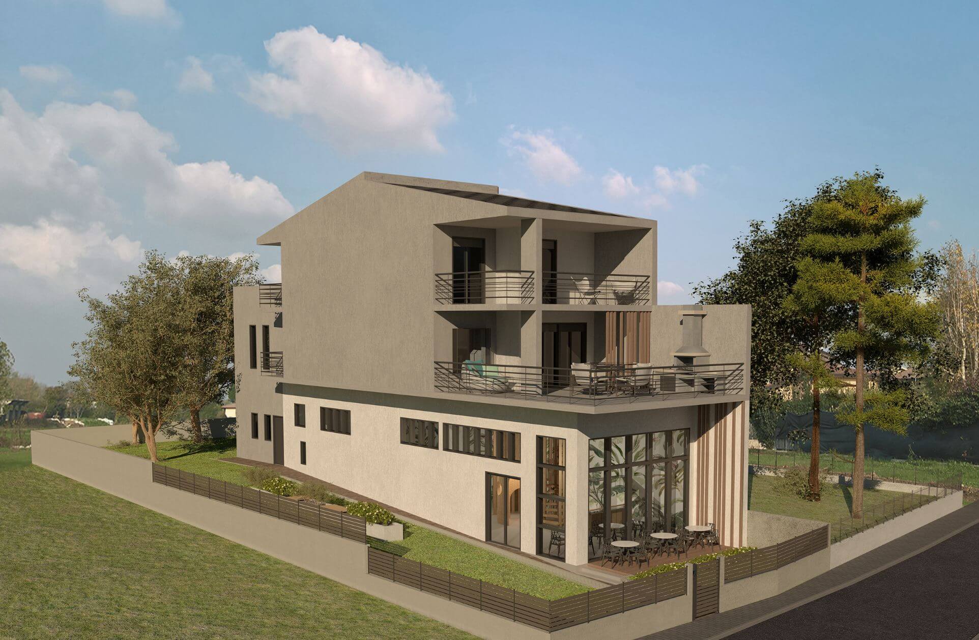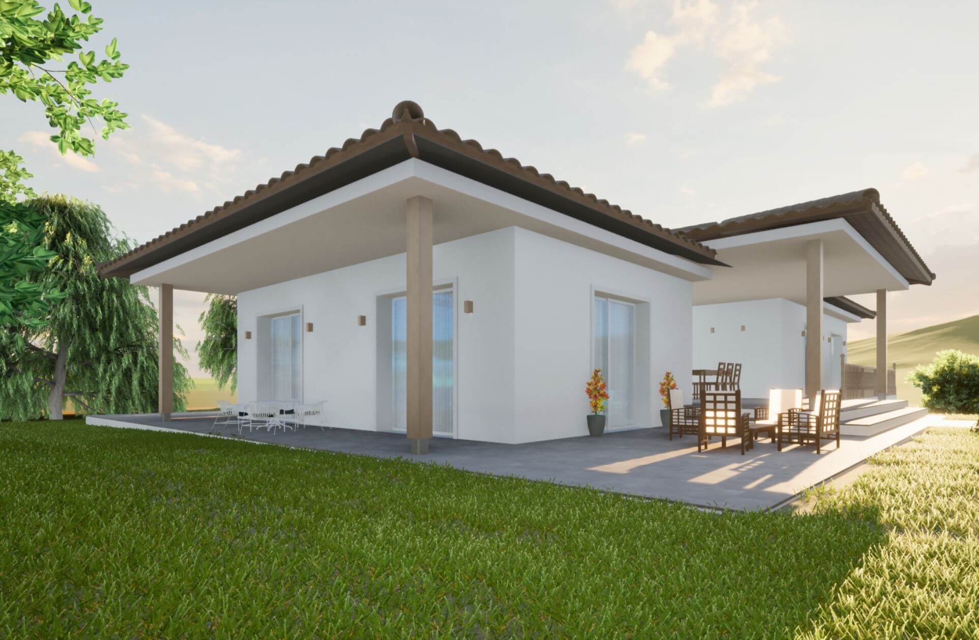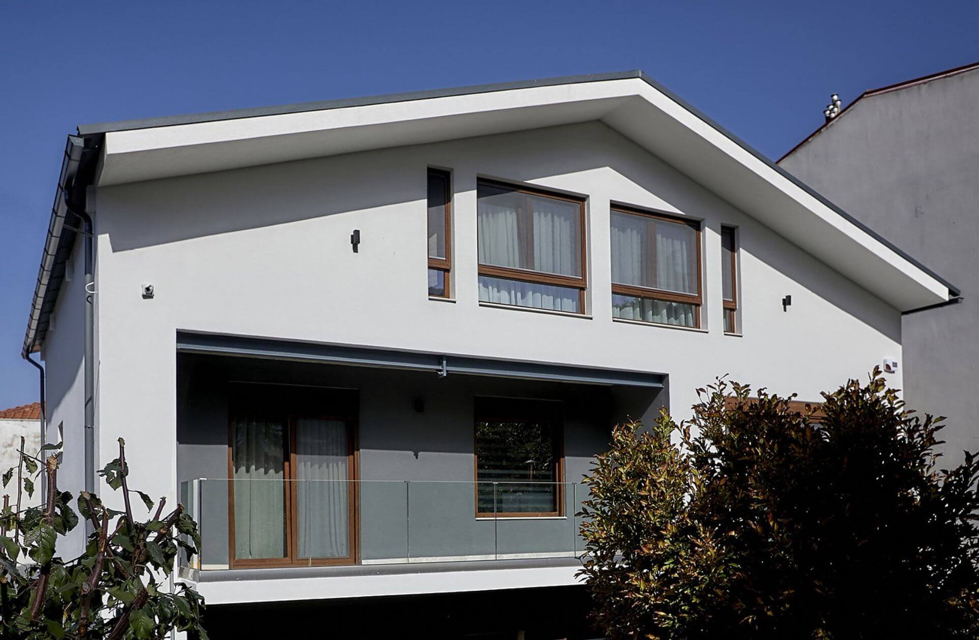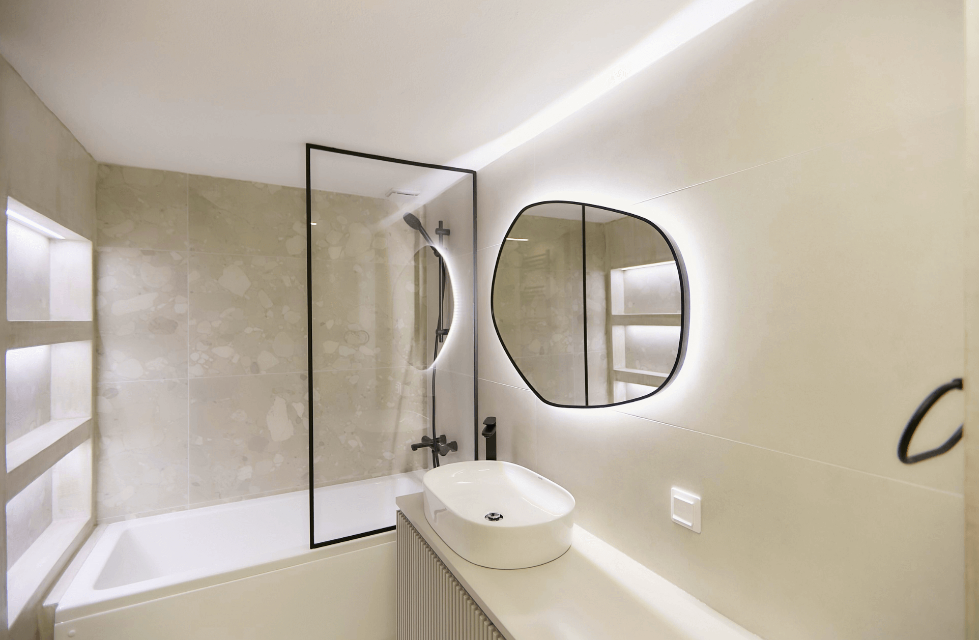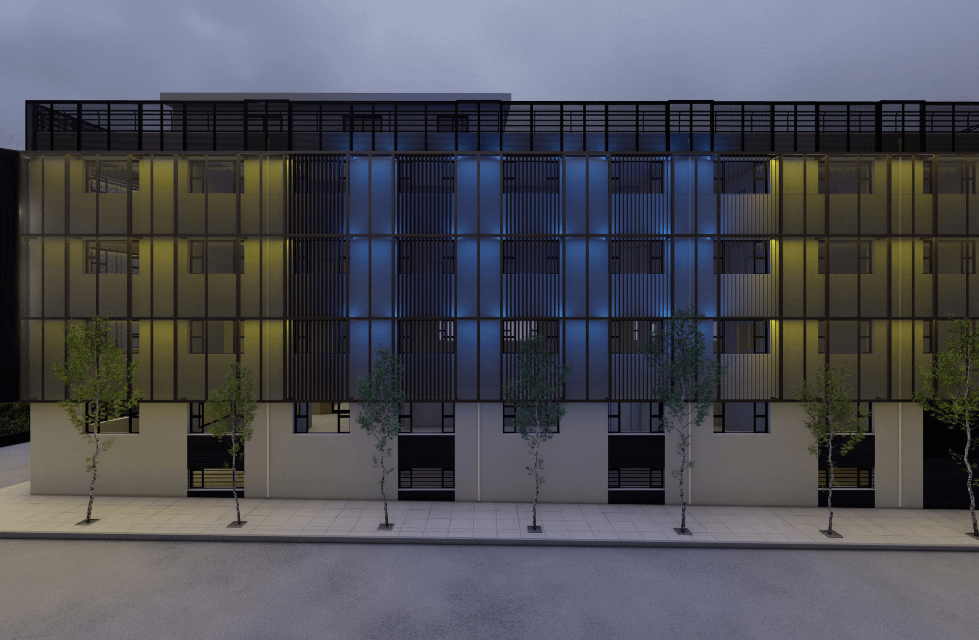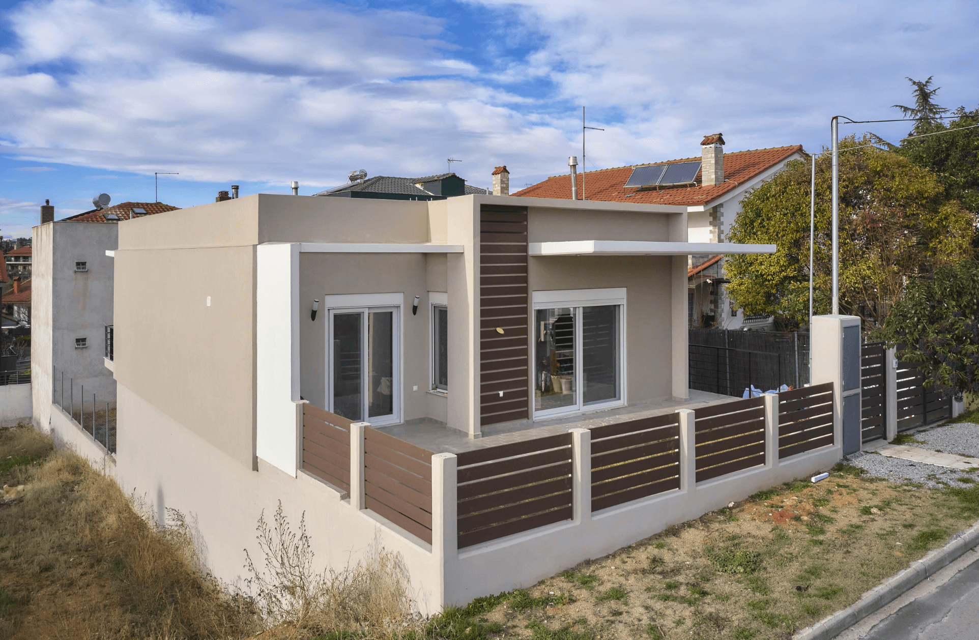Design
The first phase of a project is the design. We start the design of a project by taking into account two basic parameters: the customer’s needs and the way of designing the functionality of these needs. Particular attention is paid to the particularities of the surroundings and the area concerned, as well as to the characteristics of the plot.
Technology is utilised at all of the above stages.
Our company follows the procedure specified below:
Preliminary architectural design: Before designing a project, the members of our team familiarise themselves with the area / plot where the project will be built and proceed with the mapping of the existing situation. They are informed of the building conditions, the particularities of the environment, as well as some key characteristics of the plot, such as location, orientation and ground inclination. They also investigate how the principles of energy efficiency and bio-climate design can be applied to the project.
Contact with the customer: Before the design begins, the first meetings are held with the owner / customer, where the wishes and needs of the latter are recorded, opinions are exchanged regarding the design and aesthetics of the future property, and subsequently our team creates sketches and draft drawings that will help the customer understand what the future property will look like.
After the draft drawings have been agreed with the customer, our team proceeds to the next phase, which is the preparation of the architectural design.
The first phase of a project is the design. We start the design of a project by taking into account two basic parameters: the customer’s needs and the way of designing the functionality of these needs. Particular attention is paid to the particularities of the surroundings and the area concerned, as well as to the characteristics of the plot.
Technology is utilised at all of the above stages.
Our company follows the procedure specified below:
Preliminary architectural design: Before designing a project, the members of our team familiarise themselves with the area / plot where the project will be built and proceed with the mapping of the existing situation. They are informed of the building conditions, the particularities of the environment, as well as some key characteristics of the plot, such as location, orientation and ground inclination. They also investigate how the principles of energy efficiency and bio-climate design can be applied to the project.
Contact with the customer: Before the design begins, the first meetings are held with the owner / customer, where the wishes and needs of the latter are recorded, opinions are exchanged regarding the design and aesthetics of the future property, and subsequently our team creates sketches and draft drawings that will help the customer understand what the future property will look like.
After the draft drawings have been agreed with the customer, our team proceeds to the next phase, which is the preparation of the architectural design.

