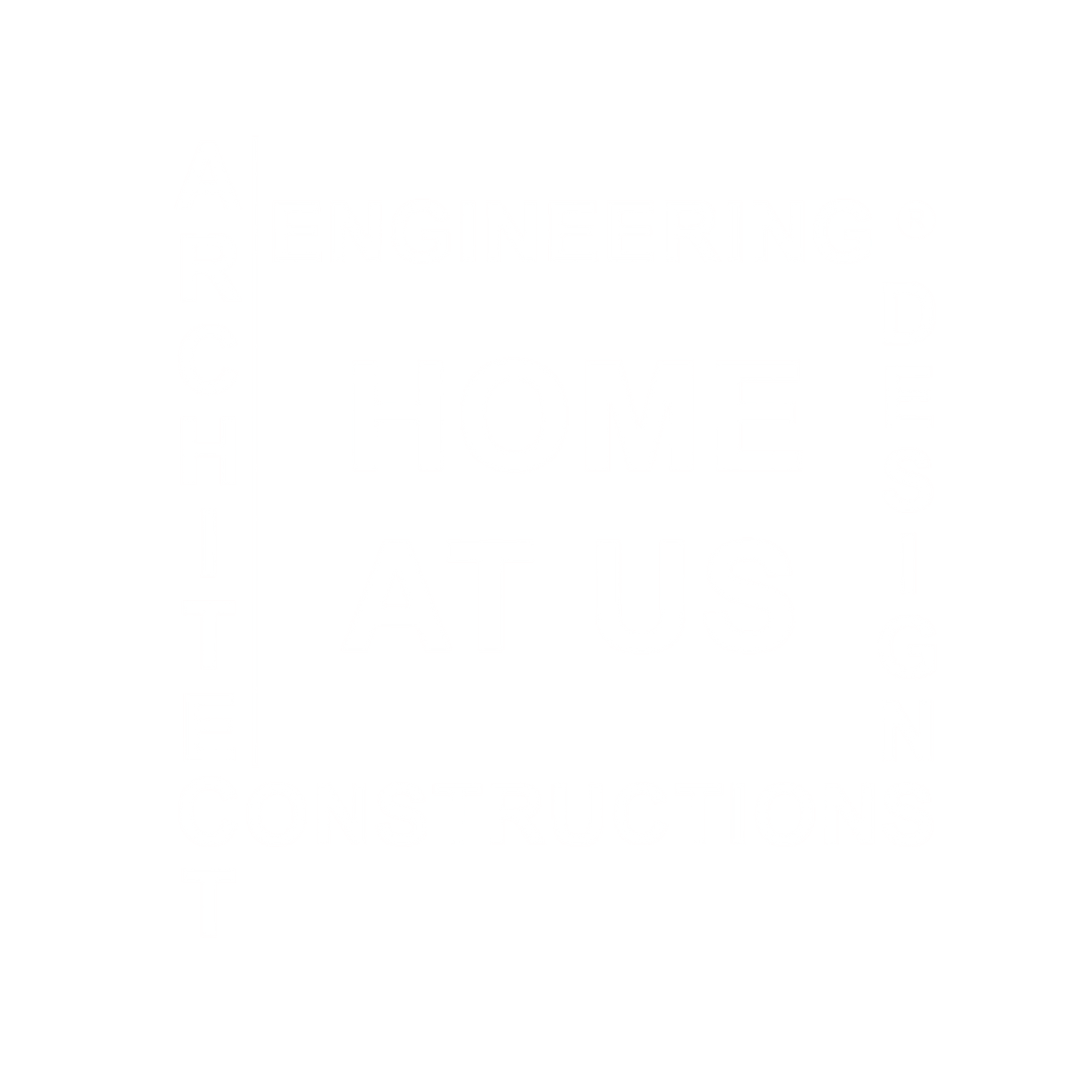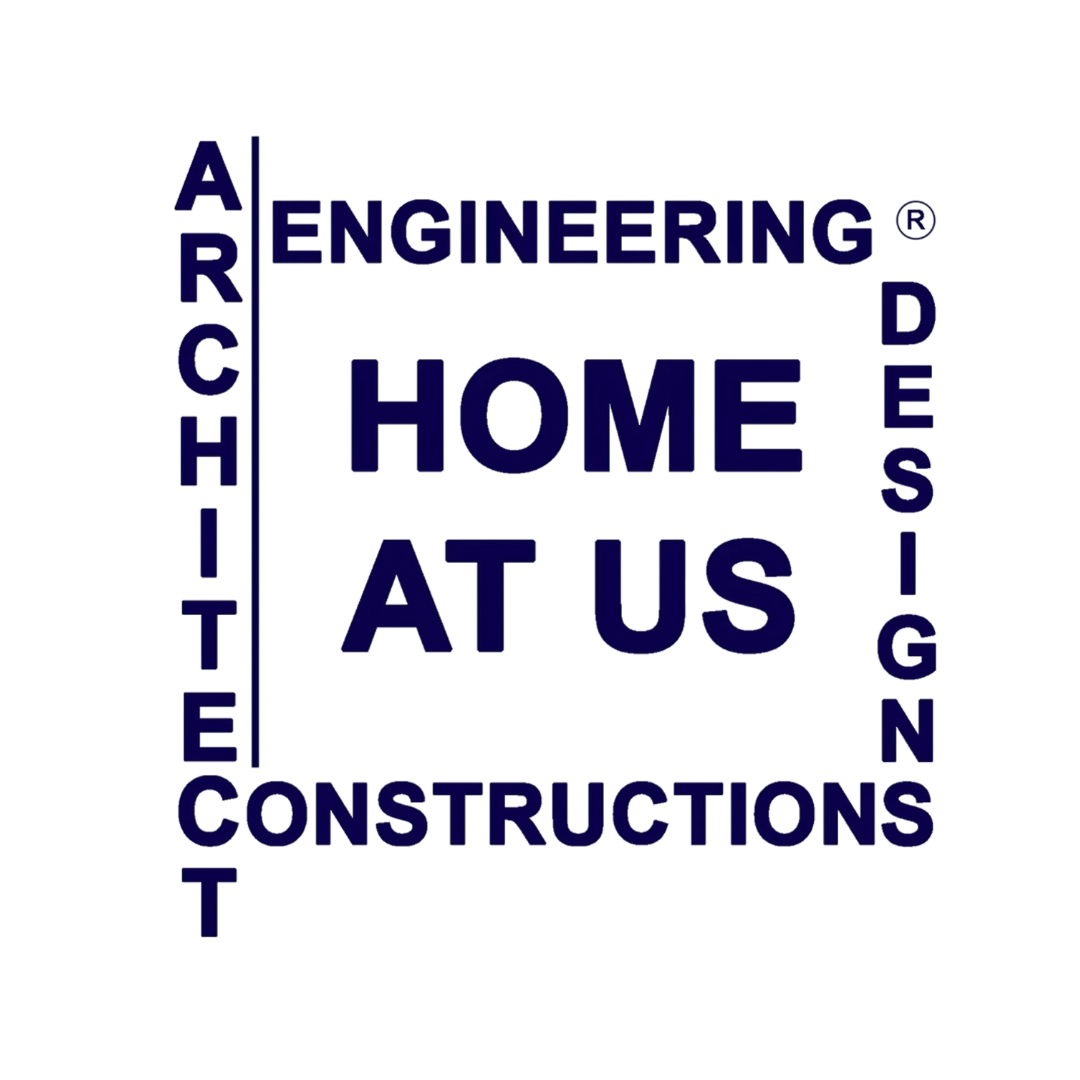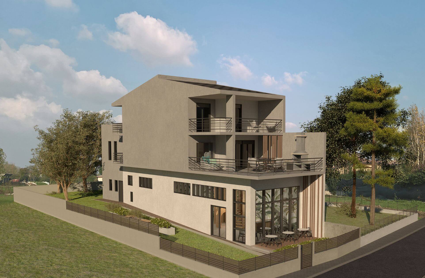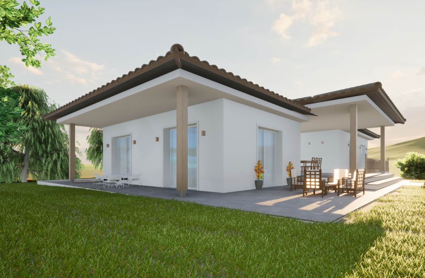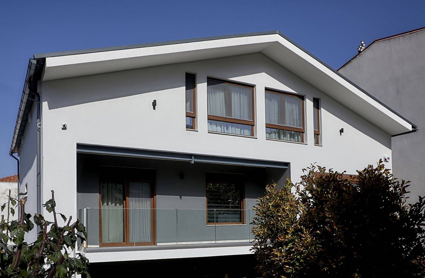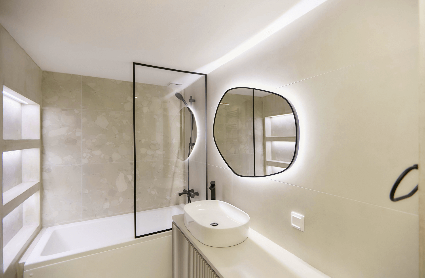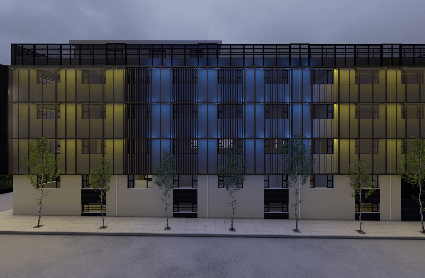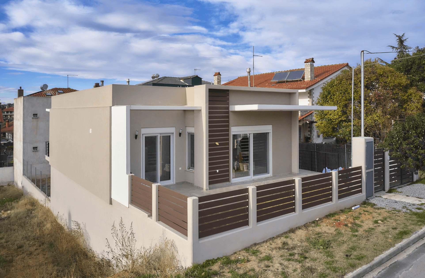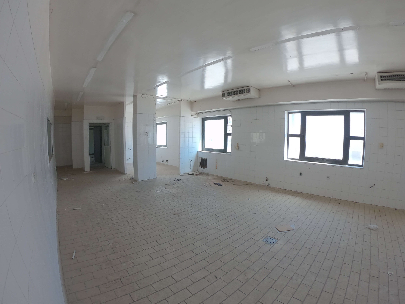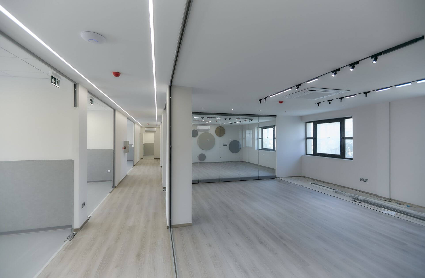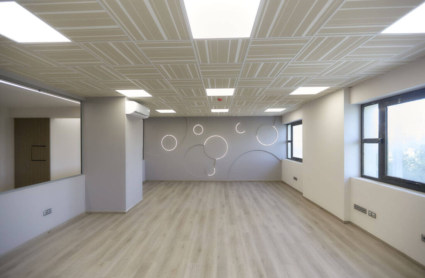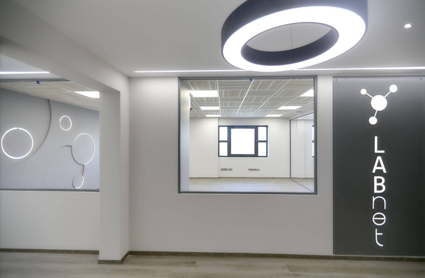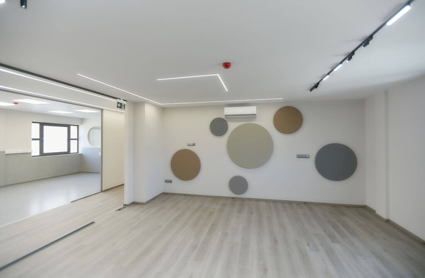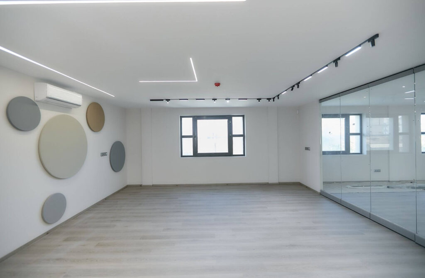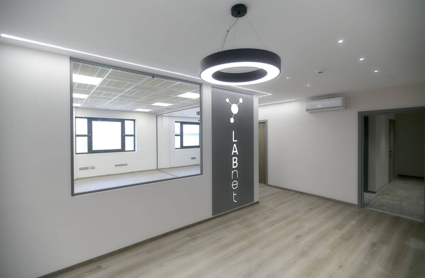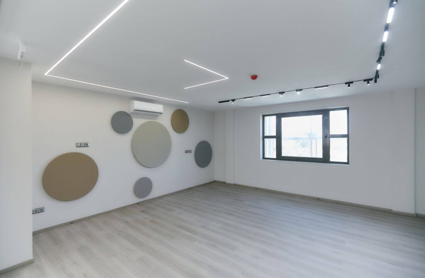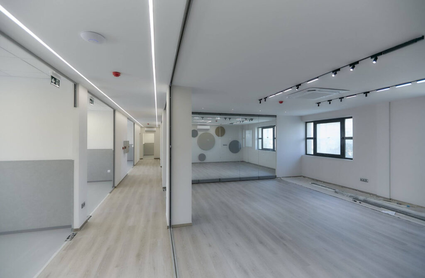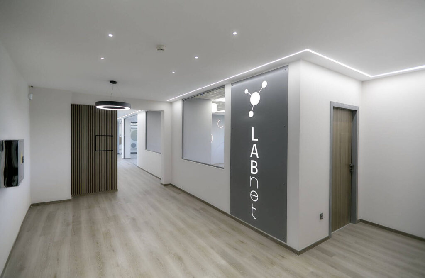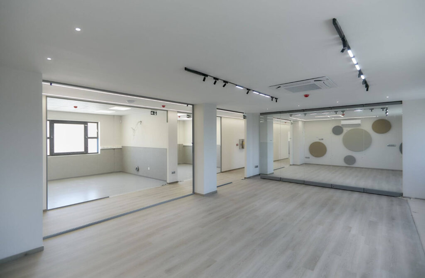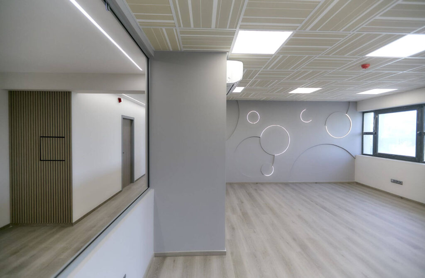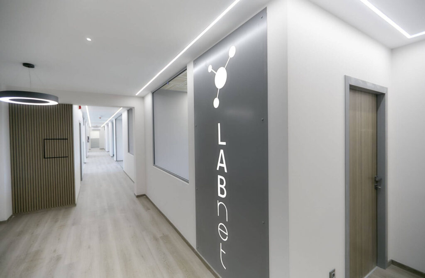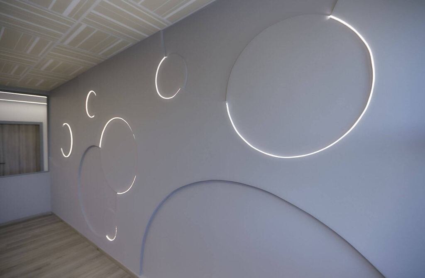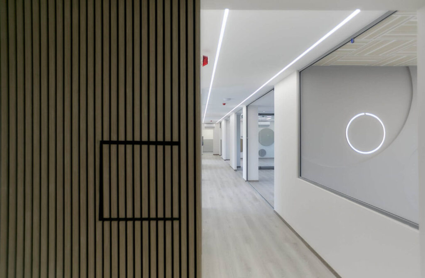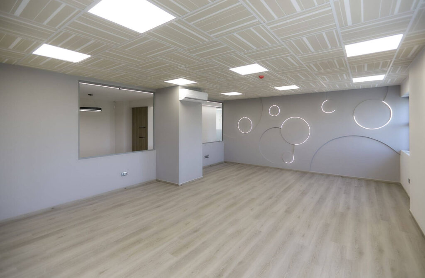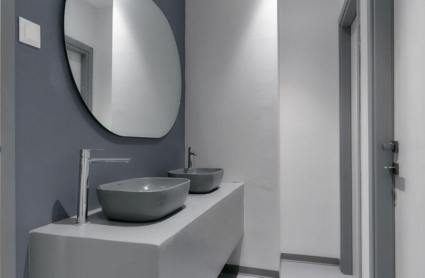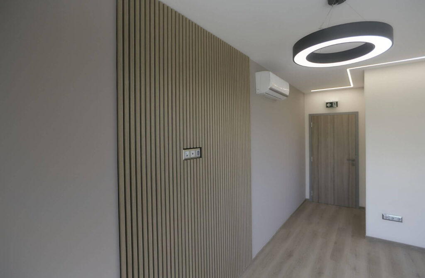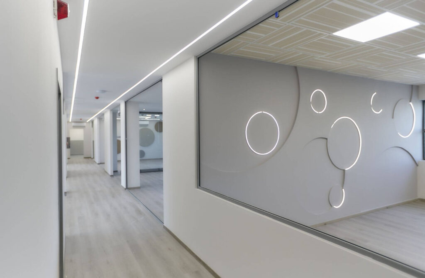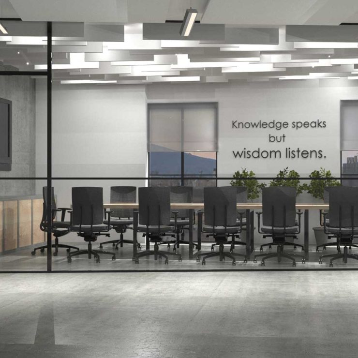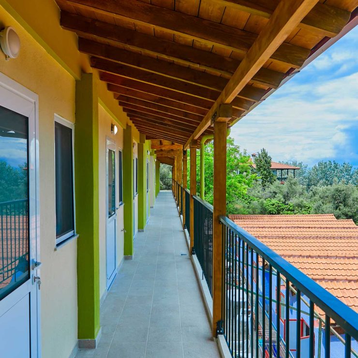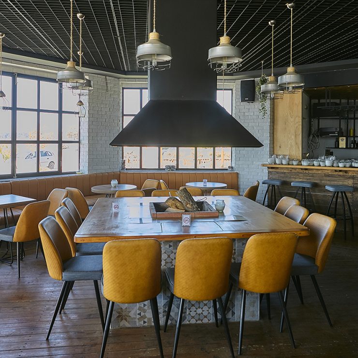Architectural design / Construction / Project management of a building
Building renovation - Conversion to microbiological laboratories
Renovating and changing the use of an existing building is always a challenging process, especially when it comes to creating specialized laboratory space. In this particular project, our team undertook the complete redesign and construction of the new facilities, transforming the building into a modern microbiology laboratory of the highest standards.
Exterior Upgrade
The building's facades were completely renewed, with the application of thermo-facade for improved energy efficiency and aesthetic upgrading. The existing metal frame was reconfigured with new colours and integrated lighting, creating a modern and professional appearance.
Interior design and construction
The interiors were remodelled to meet the needs of a modern laboratory environment. Key interventions included.
✔ Glass partitions, which enhance natural lighting and provide a sense of transparency.
✔ Suspended ceilings with sound-absorbing panels, for better acoustics and working comfort.
✔ Vinyl flooring, durable, easy to maintain and ideal for laboratory spaces.
✔ Special antimicrobial vinyl lining on the walls of laboratories, ensuring hygiene and protection against microbial growth.
✔ Wall-mounted sound-absorbing panels in office spaces, to reduce noise and improve acoustic comfort.
✔ Lighting design, with special attention to proper light distribution and quality, ensuring ideal working conditions.
With attention to detail and emphasis on the quality of construction, we created a modern and functional space that fully meets the high requirements of a microbiology laboratory.
Our experience in special purpose renovations ensures high quality projects designed to meet the modern needs of professionals.
