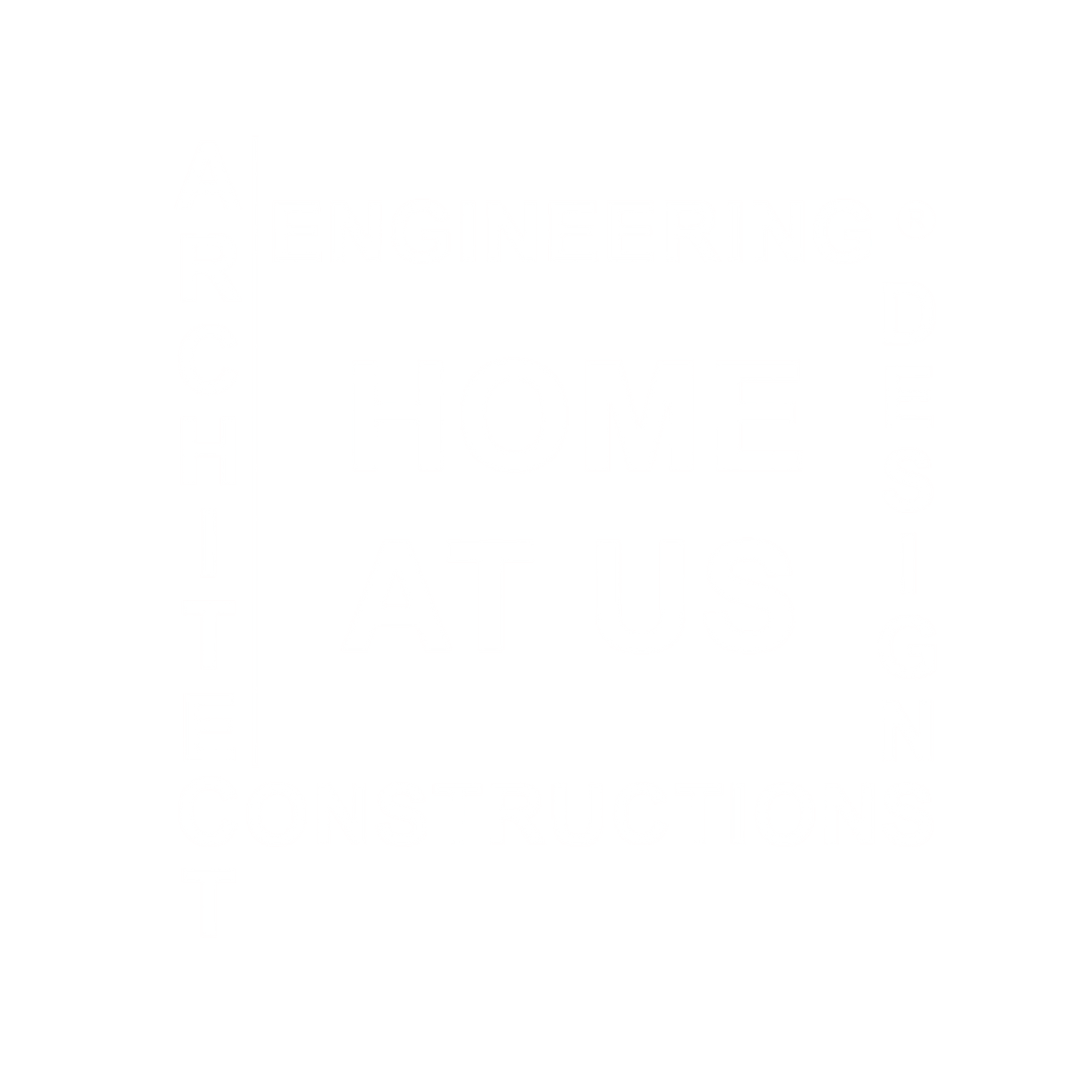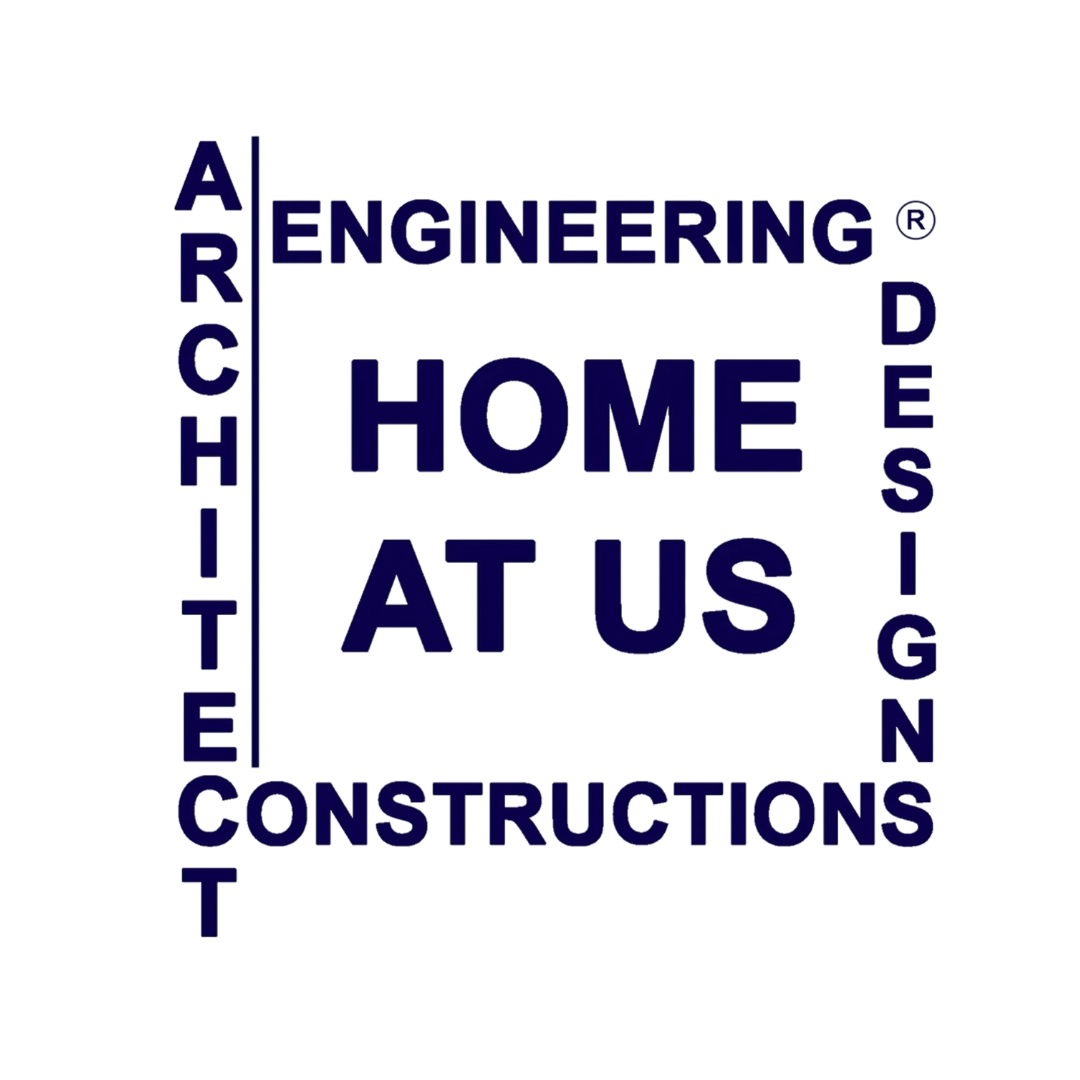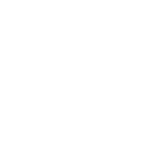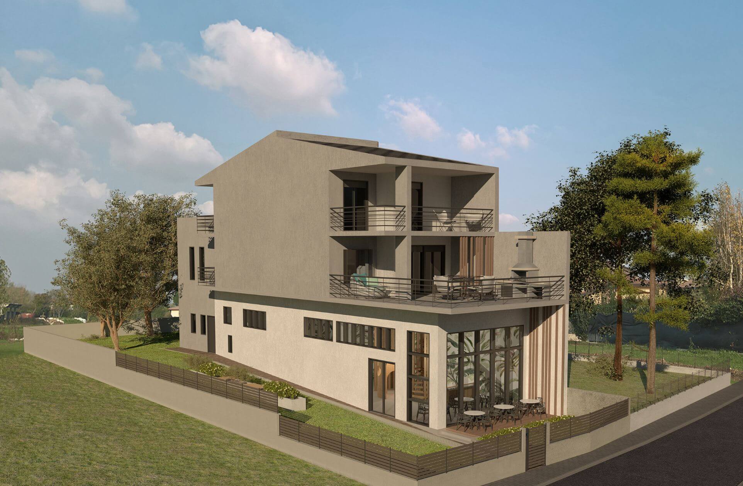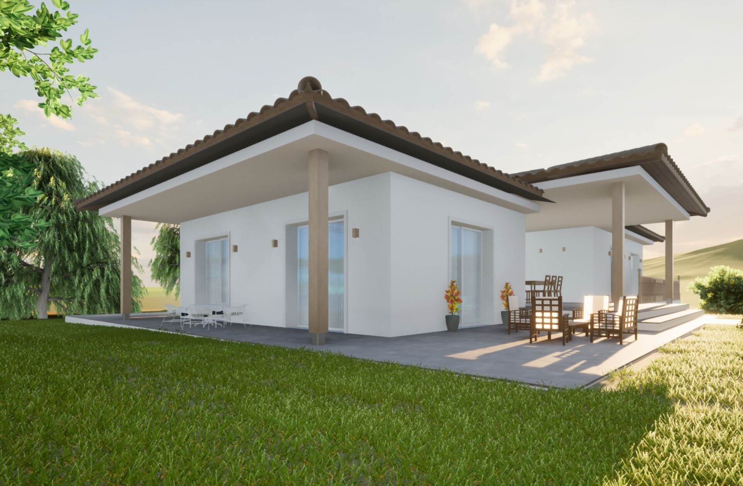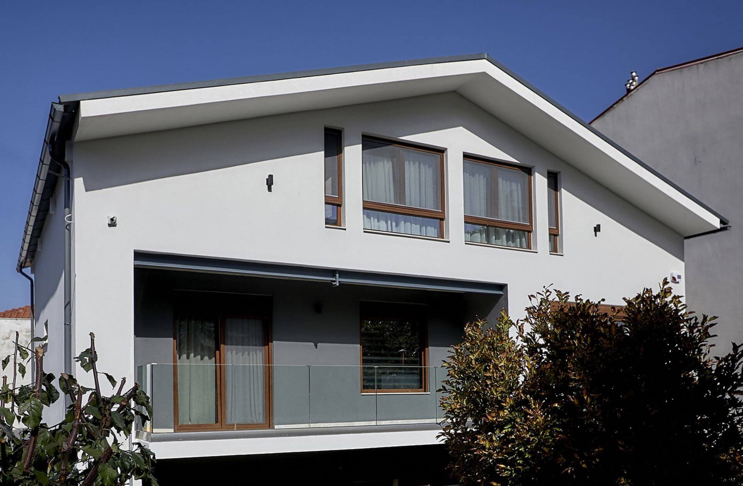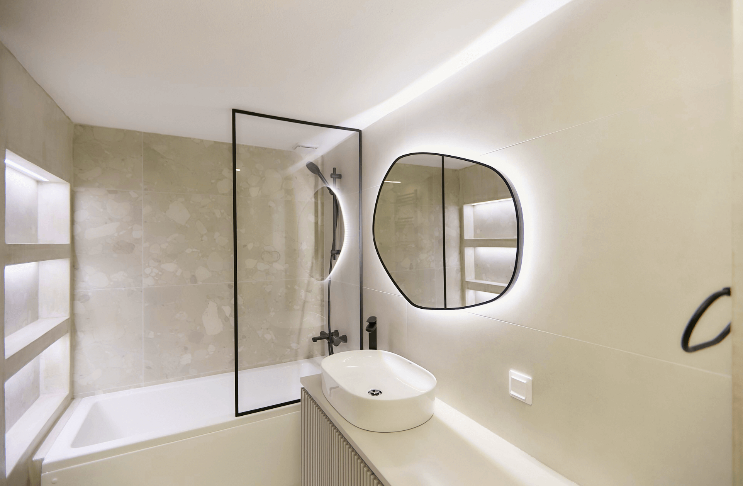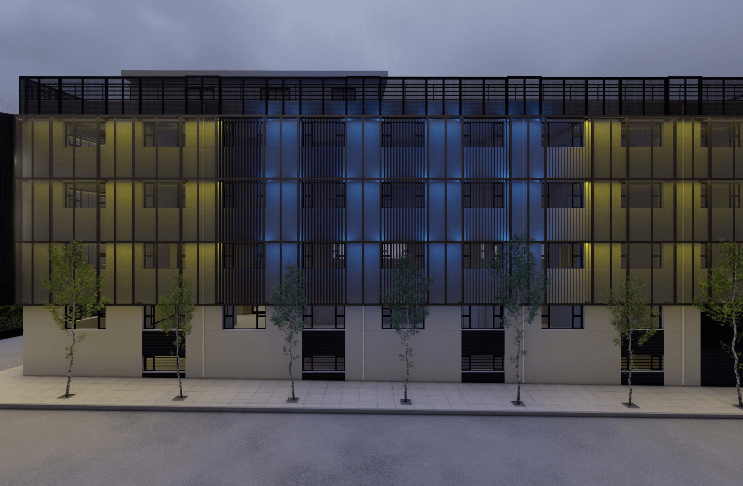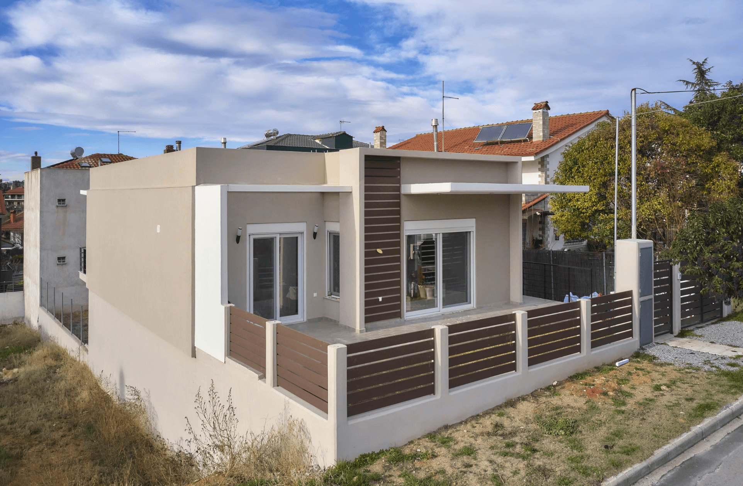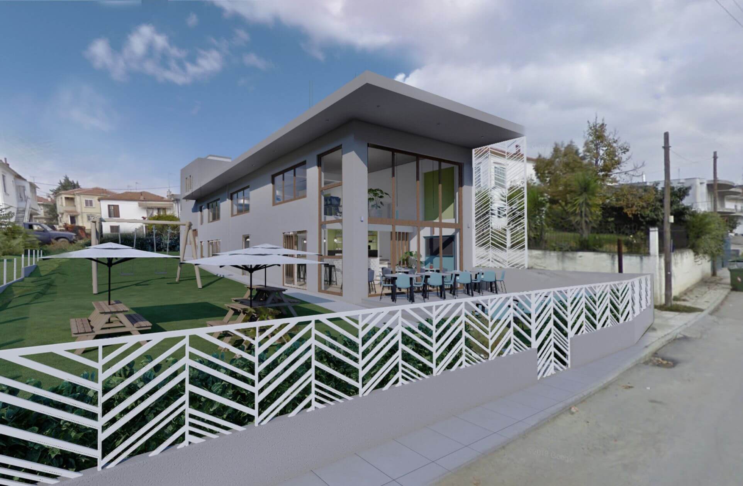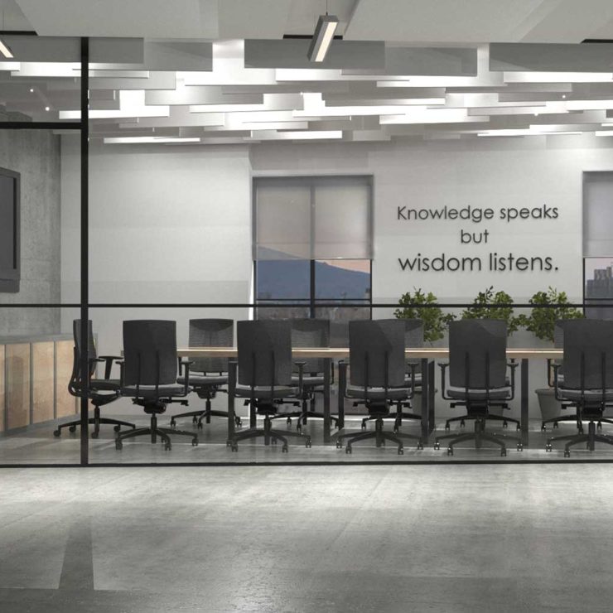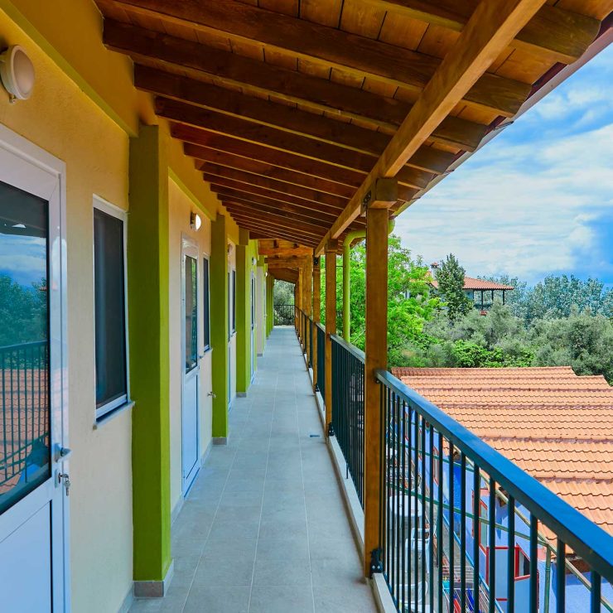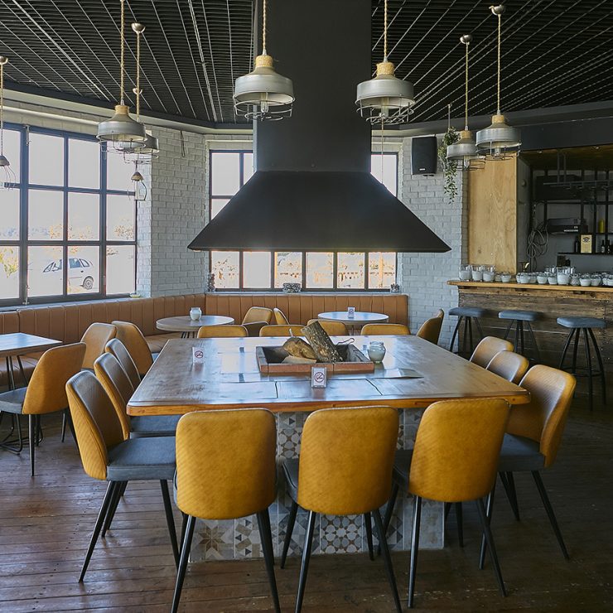Architectural design and construction of a playground
The new playground is a complete example of a modern commercial space. A space for creation, play and coexistence, housed in a ground floor shop with a loft and basement, designed with architectural purity and functional consistency.
The building is articulated in three levels. On the ground floor, the main playground area is developed, with distinct zones for children's activities, a bar and seating area for chaperones, as well as appropriately designed WCs for children.
The relationship between the interior and exterior is continuous, large openings and glazing ensure plenty of natural light and visual contact with the surrounding green and play area.
In the attic, accessible via an internal staircase, an additional living and play area is organized, with a view to the ground floor and plenty of natural light, taking advantage of the double height and the vertical transparency of the shell. The basement contains the auxiliary and technical functions of the business kitchen, storage areas and staff WC.
The building will have a ventilation system for air renewal ensuring air quality in the indoor environment, especially in areas of high concentration of people and children's activity.
The load-bearing structure is made of reinforced concrete, with external brick walls and internal partitions made of high strength plasterboard. The thermo-facade system energetically reinforces the shell, while the Nussbaum-coloured PVC frames add a warm and modern aesthetic. The suspended plasterboard ceiling ensures homogeneity, correct light distribution and appropriate acoustic behaviour.
The surrounding area has been designed with a functional connection to the interior in mind, single floors, seating, games and security fencing make the whole accessible and fully functional.
The project also includes a comprehensive design study to create a welcoming, safe and visually pleasing environment that enhances the experience of both children and their caregivers.
